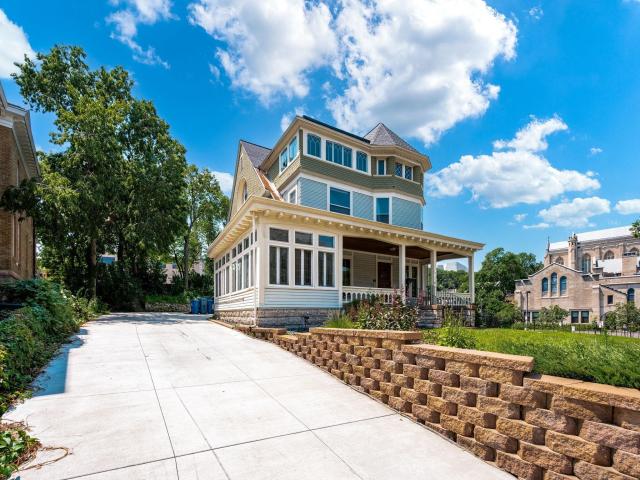425 Oak Grove St Minneapolis MN 55403
Pictures are great, but to really get a feel for what this property is like, you should see it in person!
Property Description for 425 Oak Grove Street Minneapolis MN 55403 - MLS# 6764149
Own a piece of Minneapolis history at 425 Oak Grove Street, a magnificent 1890 residence by Frank Griggs McMillan, one of only four original homes in Loring Park's Oak Grove Street Development. Home showcases exquisite craftsmanship, including hardwood floors, stained glass windows and original woodwork. Home boasts 9 bedrooms, all with ensuite baths, and 12 total bathrooms. You will love the old-world charm with all the modern updates. Located in the heart of Loring Park Minneapolis, its OR2 zoning allows for diverse uses, from a grand residence to a lucrative business (formerly generating $10,000/month as a sober house). Recent updates include a newer boiler, roof (2023), newer driveway, and refreshed paint, plus electrical and plumbing fixes. Directly next to St. Mark’s Cathedral. MINNeSTAY recently estimated $140,000 annual gross income from nightly rental income. Great destination for weddings/ celebrations. Schedule your tour today!
This listing has been entered by the following office: RE/MAX Results
The data relating to real estate for sale on this web site comes in part from the ![]() Program of the Regional Multiple Listing Service of Minnesota, Inc. Real estate listings held by brokerage firms other than Mn Realty Co., LLC are marked with the
Program of the Regional Multiple Listing Service of Minnesota, Inc. Real estate listings held by brokerage firms other than Mn Realty Co., LLC are marked with the ![]() or the
or the  and detailed information about them includes the name of the listing brokers.
and detailed information about them includes the name of the listing brokers.
All information provided is deemed reliable, but is not guaranteed and should be independently verified.
Copyright 2025 Regional Multiple Listing Service of Minnesota, Inc. All rights reserved.
