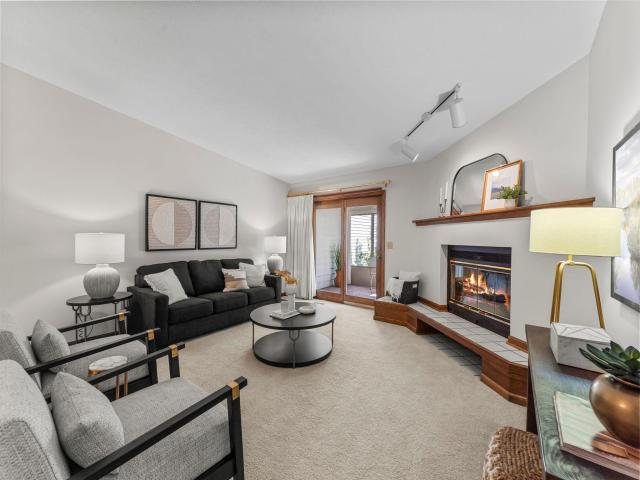4110 Terraceview Lane N Minneapolis MN 55446
Want to see this property before or after the Open House ?
Property Description for 4110 Terraceview Lane N Minneapolis MN 55446 - MLS# 6772923
Spacious Main-Level Living in Plymouth Creek! Take a look at this spacious, one-level townhome featuring over 1,600 square feet of comfort, convenience, and a spot in highly sought-after Plymouth Creek. Tucked in a quiet cul-de-sac in a community known for long-term residents, this home offers peace of mind. Step inside and you’ll be greeted by vaulted ceilings, highlighted by skylights in the foyer and primary bathroom. Enjoy the beautiful, built-in shelving as you transition into the main living creating a warm, welcoming space to showcase all your personal treasures. The spacious kitchen offers an alcove to dine in along with plentiful cabinetry and counter space, all flowing easily into the dining area for everyday meals or entertaining. The primary suite is designed with comfort and safety in mind, featuring south facing window for natural light, a walk-in closet and a walk-in tub with a seat providing accessibility and comfort, dual sinks, and a shower. The second bedroom also features a south facing window, allowing for natural light. Don't miss the three season porch to enjoy the quiet yard space, perfect for summer and fall evenings or morning coffee. Special items of note: all the doors are solid wood, there is fresh paint in the kitchen, entryway, hallway, and bathrooms. The carpets were professionally cleaned and the roofs in this community were just replaced late this summer. With all living on one level, this home is an ideal fit for those looking to downsize, snowbirds seeking a maintenance-friendly retreat. Plymouth Creek offers trails, parks, and quiet streets, while still keeping you minutes from shopping, dining, the Plymouth Creek Center, and major routes into the metro. This townhome blends thoughtful design, long-term neighborhood stability, and low-maintenance living all in one beautiful package. Move right in and make it yours today!
This listing has been entered by the following office: RE/MAX Advantage Plus
The data relating to real estate for sale on this web site comes in part from the ![]() Program of the Regional Multiple Listing Service of Minnesota, Inc. Real estate listings held by brokerage firms other than Mn Realty Co., LLC are marked with the
Program of the Regional Multiple Listing Service of Minnesota, Inc. Real estate listings held by brokerage firms other than Mn Realty Co., LLC are marked with the ![]() or the
or the  and detailed information about them includes the name of the listing brokers.
and detailed information about them includes the name of the listing brokers.
All information provided is deemed reliable, but is not guaranteed and should be independently verified.
Copyright 2025 Regional Multiple Listing Service of Minnesota, Inc. All rights reserved.
