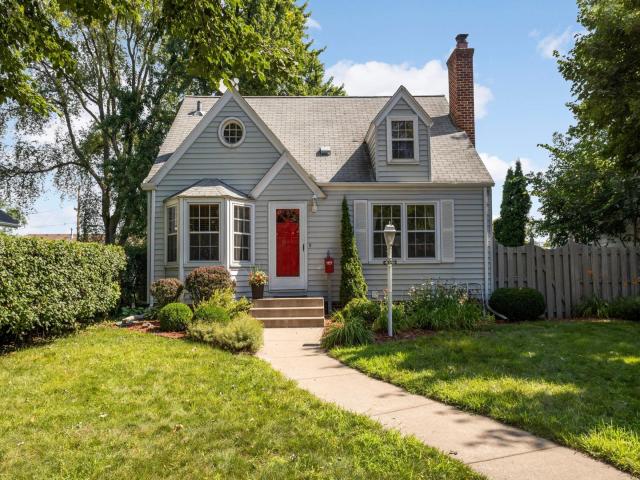4026 Hubbard Avenue N Minneapolis MN 55422
Want to see this property before or after the Open House ?
Property Description for 4026 Hubbard Avenue N Minneapolis MN 55422 - MLS# 6763705
Welcome to 4026 Hubbard Street, a delightful home nestled in an ideal Robbinsdale location just a few blocks from local favorites in the charming downtown--coffee shops, restaurants, breweries, and shopping. Parks, trails, and Crystal Lake are also nearby, giving you easy access to outdoor recreation. With quick connections to Highway 100 this location is as practical as it is appealing. This well maintained home is fresh and move-in ready, offering a very functional layout with two sizable bedrooms on the main level plus an upper level primary bedroom. The kitchen offers great natural light, a dedicated dining space, ample countertops, and lots of cabinetry—original plus custom made to match. In the living room you’ll enjoy the gas fireplace to add warmth and ambiance in your space. Downstairs features a large family room with plenty of options for incorporating a workspace or a workout room as well as a ¾ bath. The private fenced backyard offers a deck and patio to relax or entertain; plenty of space to garden, and an oversized two-car garage. Whether you’re looking for your first home, a place to settle into for years to come, or seeking to downsize this property combines location, comfort, quality and value in one perfect package.
This listing has been entered by the following office: Edina Realty, Inc.
The data relating to real estate for sale on this web site comes in part from the ![]() Program of the Regional Multiple Listing Service of Minnesota, Inc. Real estate listings held by brokerage firms other than Mn Realty Co., LLC are marked with the
Program of the Regional Multiple Listing Service of Minnesota, Inc. Real estate listings held by brokerage firms other than Mn Realty Co., LLC are marked with the ![]() or the
or the  and detailed information about them includes the name of the listing brokers.
and detailed information about them includes the name of the listing brokers.
All information provided is deemed reliable, but is not guaranteed and should be independently verified.
Copyright 2025 Regional Multiple Listing Service of Minnesota, Inc. All rights reserved.
