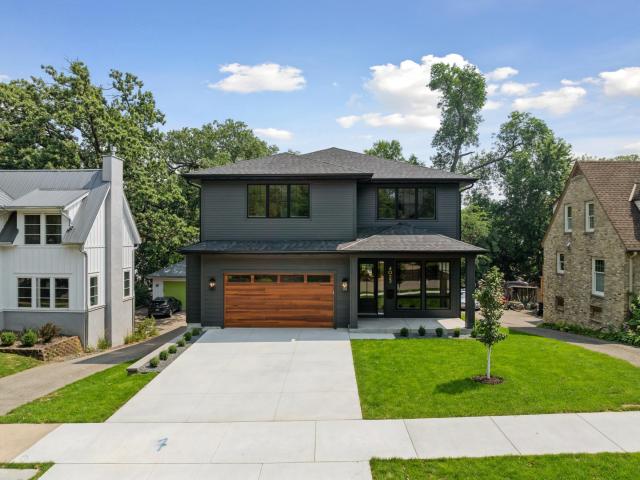4023 Beard Avenue S Minneapolis MN 55410
Want to see this property before or after the Open House ?
Property Description for 4023 Beard Avenue S Minneapolis MN 55410 - MLS# 6765620
A Dream Home by Dream Homes Inc. Home is located only blocks to Bde Maka Ska, Bakken Museum, Lake Harriet, The Band Shelter and Trolley Station. Steps to Linden Hills Field, with park, pool, and tennis courts. Short walk to Linden Hills Village with public library, hardware store, coffee shop, six restaurants, toy store, gift store, Turtle Bread Bakery, ice cream café, farmers market and more. Close to restaurants and stores. Both Lake Harriet Lower Campus and SW High School are in close proximity. Home has open layout with 10' ceiling height on main floor and 9' on the second floor and in the walk-out basement. Custom cabinetry and tile work, in-floor heat, white oak flooring, upgraded appliances, screened porch, open deck and patio. Here is your chance to own an outstanding home in Linden Hills!
This listing has been entered by the following office: Luke Team Real Estate
The data relating to real estate for sale on this web site comes in part from the ![]() Program of the Regional Multiple Listing Service of Minnesota, Inc. Real estate listings held by brokerage firms other than Mn Realty Co., LLC are marked with the
Program of the Regional Multiple Listing Service of Minnesota, Inc. Real estate listings held by brokerage firms other than Mn Realty Co., LLC are marked with the ![]() or the
or the  and detailed information about them includes the name of the listing brokers.
and detailed information about them includes the name of the listing brokers.
All information provided is deemed reliable, but is not guaranteed and should be independently verified.
Copyright 2025 Regional Multiple Listing Service of Minnesota, Inc. All rights reserved.
