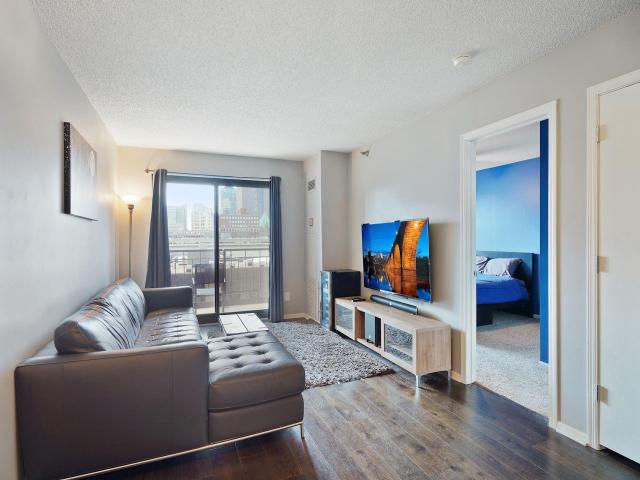401 S 1st St Unit 603 Minneapolis MN 55401
Property Description for 401 S 1st Street Unit 603 Minneapolis MN 55401
Panoramic downtown views in the heart of the Mill District from this Riverwest Condos 1BR, 1BA w/pkg and most utilities included with rent! Unit features include hardwood flooring, beautiful kitchen with granite/stainless steel appliances/custom cabinetry, upgraded lighting package, large bedroom with space for home office, in-unit laundry, balcony with southern exposure and downtown skyline views. Riverwest Condos offers full services and amenities, including 24 hr. concierge/security, two community rooms, fitness center, outdoor pool/community deck area with grilling stations, free indoor guest parking, and more.
The data relating to real estate for sale on this web site comes in part from the ![]() Program of the Regional Multiple Listing Service of Minnesota, Inc. Real estate listings held by brokerage firms other than Mn Realty Co., LLC are marked with the
Program of the Regional Multiple Listing Service of Minnesota, Inc. Real estate listings held by brokerage firms other than Mn Realty Co., LLC are marked with the ![]() or the
or the  and detailed information about them includes the name of the listing brokers.
and detailed information about them includes the name of the listing brokers.
All information provided is deemed reliable, but is not guaranteed and should be independently verified.
Copyright 2025 Regional Multiple Listing Service of Minnesota, Inc. All rights reserved.
