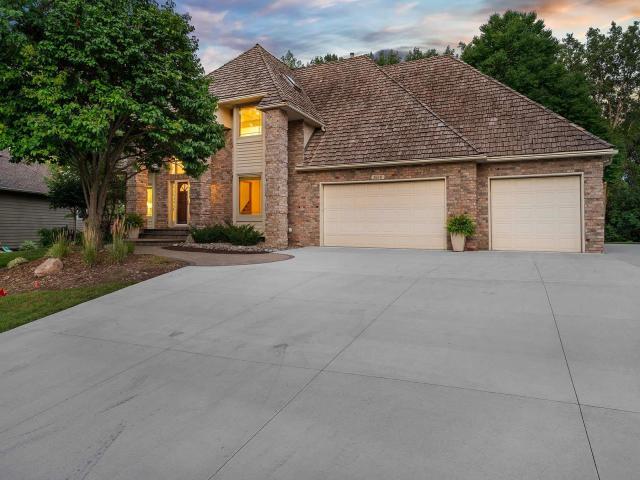3600 Wedgewood Lane N Minneapolis MN 55441
Want to see this property before or after the Open House ?
Property Description for 3600 Wedgewood Lane N Minneapolis MN 55441 - MLS# 6768843
Nestled in Plymouth, this rare retreat blends suburban convenience with serene privacy. Set on 2/3 acre backing to woods and a pond, it offers peaceful views and abundant wildlife. Outdoor living shines with a newly updated in-ground pool, fenced yard, and patio space. Meticulously maintained by the same owners for 28+ years, upgrades include new windows, concrete driveway, 3-zone energy-efficient furnace, and more. The 3+ car garage features epoxy floors and custom storage. Inside, 4,700+ sq ft offers 5 bedrooms (one used as an office), 5 baths, a chef's kitchen with granite counters and Brazilian hardwoods, and a 4-season porch with heated floors. The primary suite boasts a spa-like bath with Cambria counters, jetted tub, and heated quartz floors. A walkout basement adds a rec room, bedroom, and bath-ideal for guests or multi-gen living. Wayzata families: students completing 9th & 10th at WHS may finish through graduation. Don't miss this Plymouth gem!
This listing has been entered by the following office: Keller Williams Realty Integrity
The data relating to real estate for sale on this web site comes in part from the ![]() Program of the Regional Multiple Listing Service of Minnesota, Inc. Real estate listings held by brokerage firms other than Mn Realty Co., LLC are marked with the
Program of the Regional Multiple Listing Service of Minnesota, Inc. Real estate listings held by brokerage firms other than Mn Realty Co., LLC are marked with the ![]() or the
or the  and detailed information about them includes the name of the listing brokers.
and detailed information about them includes the name of the listing brokers.
All information provided is deemed reliable, but is not guaranteed and should be independently verified.
Copyright 2025 Regional Multiple Listing Service of Minnesota, Inc. All rights reserved.
