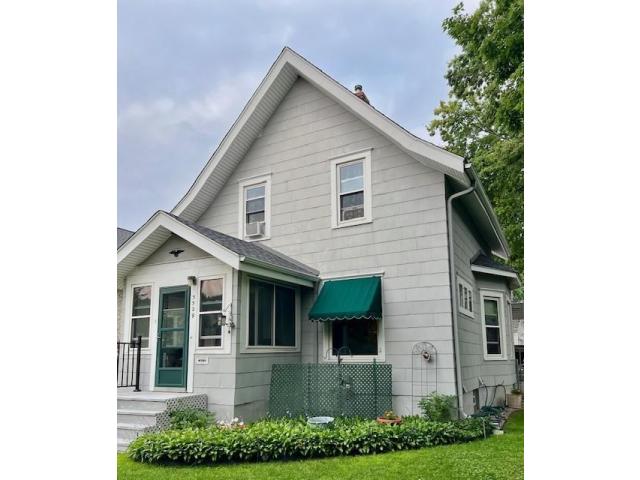3529 19th Avenue S Minneapolis MN 55407
Want to see this property before or after the Open House ?
Property Description for 3529 19th Avenue S Minneapolis MN 55407 - MLS# 6767361
Welcome to this beautifully updated home! Step in to gorgeous wood floors and sun filled rooms. The kitchen has been updated with granite countertops, stainless steel appliances and an abundance of storage! Enjoy the beautiful dining room with original woodwork and built-ins and is perfect for hosting gatherings! Additional updates include a newer roof, fresh paint, & newer windows. The back porch off the kitchen has additional storage space and doubles as a pantry and mud room. The upper level has an updated full bath along with two bedrooms and generous walk in closets. The back yard is fenced and is beautifully landscaped. Sit on the amazing covered deck and enjoy the shade while you entertain friends and family! This home has been carefully maintained through the years. Closely located near shops, cafes, and restaurants such as Matt's Bar, Chatterbox Pub, Sisters' Sludge, Standish Cafe, Tare and many more. Transit is nearby & easily reachable to downtown, the airport, and freeways.
This listing has been entered by the following office: Marathon Realty
The data relating to real estate for sale on this web site comes in part from the ![]() Program of the Regional Multiple Listing Service of Minnesota, Inc. Real estate listings held by brokerage firms other than Mn Realty Co., LLC are marked with the
Program of the Regional Multiple Listing Service of Minnesota, Inc. Real estate listings held by brokerage firms other than Mn Realty Co., LLC are marked with the ![]() or the
or the  and detailed information about them includes the name of the listing brokers.
and detailed information about them includes the name of the listing brokers.
All information provided is deemed reliable, but is not guaranteed and should be independently verified.
Copyright 2025 Regional Multiple Listing Service of Minnesota, Inc. All rights reserved.
