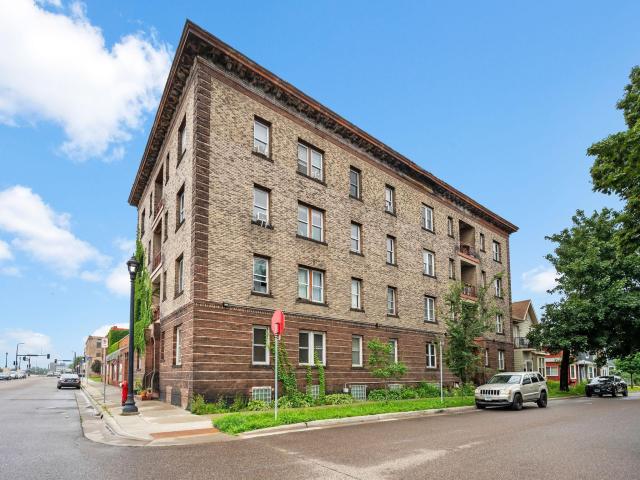343 E 19th St Unit 3B Minneapolis MN 55404
Pictures are great, but to really get a feel for what this property is like, you should see it in person!
Property Description for 343 E 19th Street Unit 3B Minneapolis MN 55404 - MLS# 6775146
Enjoy urban living in this charming 1-bedroom, 1-bath condo nestled within the historic Hudson Building in vibrant Stevens Square. This well-maintained unit melds timeless character with modern convenience, featuring original hardwood floors, an updated kitchen, a classic clawfoot tub, built-in buffet, and deck off back of unit. The building fosters a close-knit community of artists and professionals, creating a welcoming, neighborhood-focused atmosphere. Close to MCAD, Civic Center, and a short walk to downtown Minneapolis, six blocks from the lively Eat Street, easy access to green spaces and unique local businesses. The association fee covers heat, water, garbage, keyless entry, free laundry, and storage. Recent upgrades include a new boiler and water heater. With ample street parking and easy potential to convert into a two-bedroom layout, this condo offers both comfort and flexibility in the heart of the city.
This listing has been entered by the following office: RE/MAX Results
The data relating to real estate for sale on this web site comes in part from the ![]() Program of the Regional Multiple Listing Service of Minnesota, Inc. Real estate listings held by brokerage firms other than Mn Realty Co., LLC are marked with the
Program of the Regional Multiple Listing Service of Minnesota, Inc. Real estate listings held by brokerage firms other than Mn Realty Co., LLC are marked with the ![]() or the
or the  and detailed information about them includes the name of the listing brokers.
and detailed information about them includes the name of the listing brokers.
All information provided is deemed reliable, but is not guaranteed and should be independently verified.
Copyright 2025 Regional Multiple Listing Service of Minnesota, Inc. All rights reserved.
