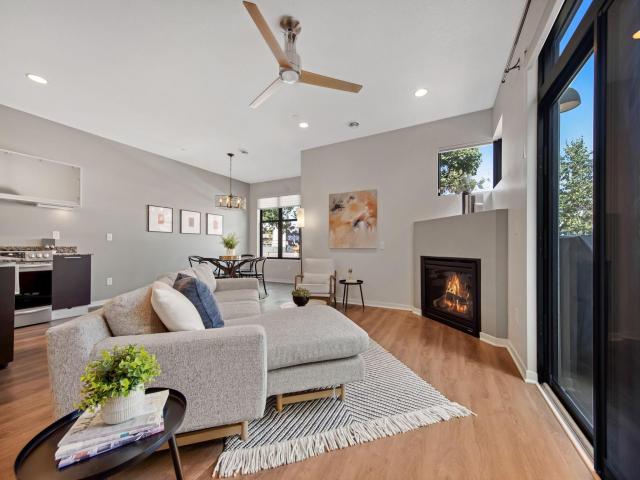2828 Aldrich Avenue S Unit 101 Minneapolis MN 55408
Want to see this property before or after the Open House ?
Property Description for 2828 Aldrich Avenue S Unit 101 Minneapolis MN 55408 - MLS# 6747046
Welcome to this modern 2 bed, 3 bath townhome in the heart of uptown! Step inside to find luxury vinyl flooring, fresh paint throughout, brand new carpet, a new water heater and furnace! The bright, open layout features an extra dining room bump that brings in tons of natural sunlight. Enjoy a a cozy gas fireplace — perfect for Minnesota winters. The modern kitchen includes a walk-in pantry and easy access to the attached two car garage, which offers tons of extra storage plus a private closet. From the living room, step out onto your spacious corner walkout patio with a grill already connected to a gas line. Upstairs, you’ll find two generously sized bedrooms, each with its own ensuite bathroom. The primary suite features a double vanity, a spacious walk-in closet, and convenient laundry just steps away at the top of the stairs. Enjoy unbeatable access to the Midtown Greenway, top restaurants, cafes, public transportation, and local hot spots like Up-Down, Moto-i, and Bryant Lake Bowl — all just moments from your front door. This is your chance to live in the heart of it all!
This listing has been entered by the following office: RE/MAX Results
The data relating to real estate for sale on this web site comes in part from the ![]() Program of the Regional Multiple Listing Service of Minnesota, Inc. Real estate listings held by brokerage firms other than Mn Realty Co., LLC are marked with the
Program of the Regional Multiple Listing Service of Minnesota, Inc. Real estate listings held by brokerage firms other than Mn Realty Co., LLC are marked with the ![]() or the
or the  and detailed information about them includes the name of the listing brokers.
and detailed information about them includes the name of the listing brokers.
All information provided is deemed reliable, but is not guaranteed and should be independently verified.
Copyright 2025 Regional Multiple Listing Service of Minnesota, Inc. All rights reserved.
