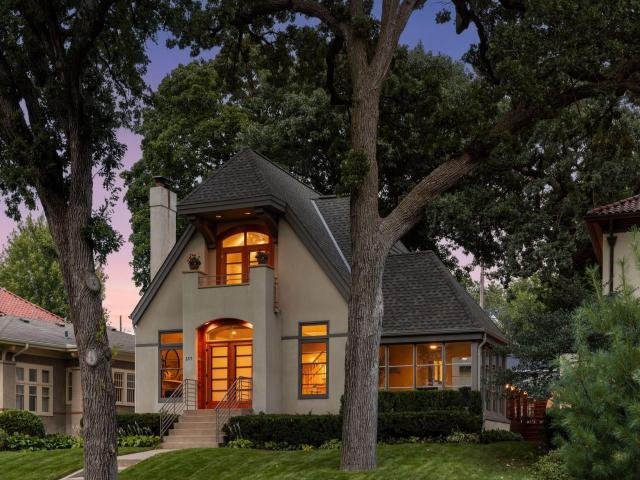2777 Dean Parkway Minneapolis MN 55416
Pictures are great, but to really get a feel for what this property is like, you should see it in person!
Property Description for 2777 Dean Parkway Minneapolis MN 55416 - MLS# 6762674
Iconic Dean Parkway mid-century home reimagined by award winning TEA2 Architects. Located in one of Minneapolis’ most sought-after neighborhoods, nestled between Lake of the Isles, Cedar Lake, and Bde Maka Ska. Countless updates are listed on the supplement and are not to be missed. Stunning front entry doors, oversized windows, vaulted ceilings, and skylights fill the home with natural light. Main floor open concept layout with inviting living room, sitting room, and easy access to the newly finished sunroom. Exquisite Tigerwood deck located off the kitchen for easy entertaining. The main level includes two well-sized bedrooms and a full bath with vintage tile and modern updates. Refinished hardwood floors throughout (2024). Spacious primary bedroom suite with dramatic vaulted ceiling and sunrise views over the terraced backyard. Primary bathroom with double vanity, soaking tub, and step-in shower. Second upstairs bedroom with lofted ceiling and private west-facing balcony. The lower level includes a family room, large flex room, ¾ bath, and laundry with two washer/dryer sets. Surrounded by bike and walking trails, popular beaches, parks, and lakes, all just blocks away. Walk to Whole Foods, yoga, coffee shops, and dozens of boutique restaurants. Rare opportunity to own a signature home in the heart of the Cedar-Isles-Dean neighborhood.
This listing has been entered by the following office: Keller Williams Realty Integrity
The data relating to real estate for sale on this web site comes in part from the ![]() Program of the Regional Multiple Listing Service of Minnesota, Inc. Real estate listings held by brokerage firms other than Mn Realty Co., LLC are marked with the
Program of the Regional Multiple Listing Service of Minnesota, Inc. Real estate listings held by brokerage firms other than Mn Realty Co., LLC are marked with the ![]() or the
or the  and detailed information about them includes the name of the listing brokers.
and detailed information about them includes the name of the listing brokers.
All information provided is deemed reliable, but is not guaranteed and should be independently verified.
Copyright 2025 Regional Multiple Listing Service of Minnesota, Inc. All rights reserved.
