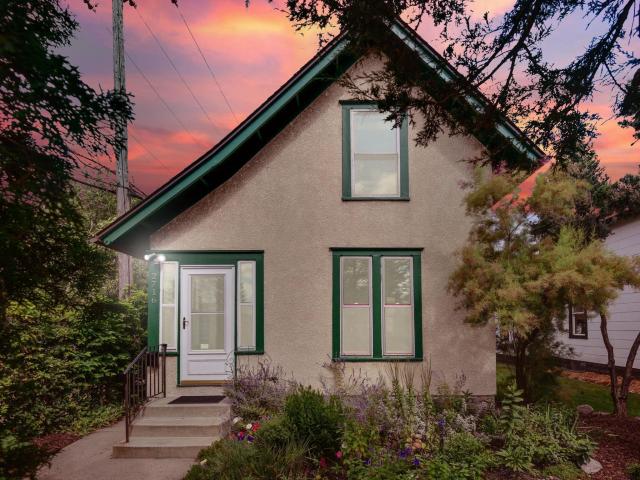2716 E 26th St Minneapolis MN 55406
Pictures are great, but to really get a feel for what this property is like, you should see it in person!
Property Description for 2716 E 26th Street Minneapolis MN 55406 - MLS# 6764865
With its urban-cottage vibe, this 2BR / 1BA home combines original character with functional improvements. A new roof (house & garage) with gutters in 2024 and fresh interior paint complement original wood floors and exposed brick. Main-level updates created a more open, functional layout. Other practical updates over the years—windows, added insulation, furnace, and central A/C—enhance comfort and efficiency. The main floor includes a front porch/mudroom, bright living areas, and a full bath, with two cozy bedrooms upstairs and a spacious unfinished basement for storage or future potential. Outside, enjoy a fenced yard with perennial gardens and a patio tucked beneath mature trees. The oversized 1.5-stall garage provides flexible space for your gear, a workshop, or creative studio. Next door is the respected Common Ground Meditation Center, and across the way, converted warehouse spaces like the Ivy Building, Praxis Gallery, and Twin Cities Maker anchor the neighborhood's character. Just blocks from parks, cafés, and the Greenway—and about a mile from the River Road—this home blends historic charm with modern comfort. Nearby favorites include Birchwood Café, Memory Lanes, and the Seward Co-op.
This listing has been entered by the following office: Keller Williams Premier Realty Lake Minnetonka
The data relating to real estate for sale on this web site comes in part from the ![]() Program of the Regional Multiple Listing Service of Minnesota, Inc. Real estate listings held by brokerage firms other than Mn Realty Co., LLC are marked with the
Program of the Regional Multiple Listing Service of Minnesota, Inc. Real estate listings held by brokerage firms other than Mn Realty Co., LLC are marked with the ![]() or the
or the  and detailed information about them includes the name of the listing brokers.
and detailed information about them includes the name of the listing brokers.
All information provided is deemed reliable, but is not guaranteed and should be independently verified.
Copyright 2025 Regional Multiple Listing Service of Minnesota, Inc. All rights reserved.
