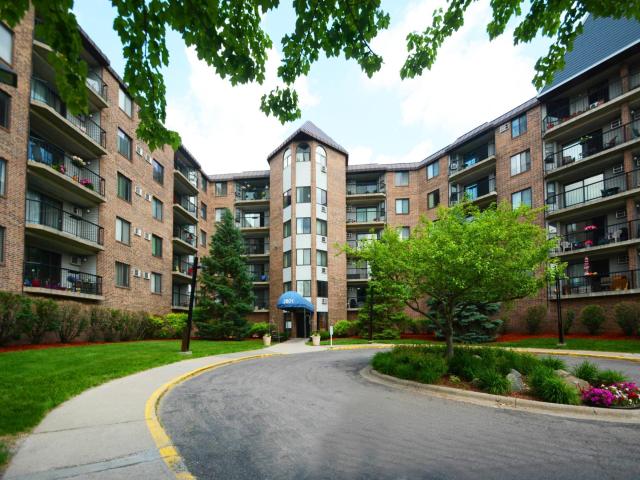2601 Kenzie Terrace Unit 511 Minneapolis MN 55418
Pictures are great, but to really get a feel for what this property is like, you should see it in person!
Property Description for 2601 Kenzie Terrace Unit 511 Minneapolis MN 55418 - MLS# 6790677
5th Floor Tree Top Views! This unit offers a peaceful setting overlooking quiet residential neighborhood while offering a super convenient location to the hub of the metro. The open concept is so well arranged…living, dining and kitchen flow together while the primary bedroom is tucked away for privacy while the full bath is easily accessible to both areas. Nice updates include granite counters, tile bath and kitchen floor and LVP in Lr/DR. There’s a snack bar eating in kitchen, walk-in closet at the front entry and 2 closets in BR plus a unit storage room. The balcony is the icing on the cake… a private place to sit and relax while watching the world go by. Garage stall in heated underground parking (includes storage locker). Kenzington is a 55+ community with front door security, free laundry each floor, exercise room, recreation room with pool table, craft room, woodworking shop plus 2 rental condos for guests. Heat is included with dues. Rentals permitted. All kinds of shopping and restaurants in the area, outdoor activities and easy access to Mpls.
This listing has been entered by the following office: Keller Williams Premier Realty
The data relating to real estate for sale on this web site comes in part from the ![]() Program of the Regional Multiple Listing Service of Minnesota, Inc. Real estate listings held by brokerage firms other than Mn Realty Co., LLC are marked with the
Program of the Regional Multiple Listing Service of Minnesota, Inc. Real estate listings held by brokerage firms other than Mn Realty Co., LLC are marked with the ![]() or the
or the  and detailed information about them includes the name of the listing brokers.
and detailed information about them includes the name of the listing brokers.
All information provided is deemed reliable, but is not guaranteed and should be independently verified.
Copyright 2025 Regional Multiple Listing Service of Minnesota, Inc. All rights reserved.
