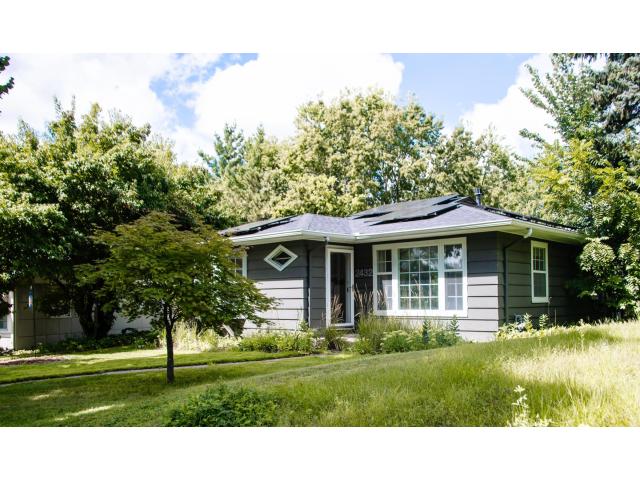2432 Mount View Avenue Minneapolis MN 55405
Pictures are great, but to really get a feel for what this property is like, you should see it in person!
Property Description for 2432 Mount View Avenue Minneapolis MN 55405 - MLS# 6800313
Highly-desirable TURN KEY home in the Bryn Mawr neighborhood. Impeccably updated. Entering the home you walk into a naturally lit airy living room with a combined dining room next to a dreamy open kitchen and super cute breakfast nook with a bay window. A recently remodeled main bathroom sits between two bedrooms on the main floor. Lower level boasts a family room, another bedroom, and 3/4 bath, plenty of storage and a work shop area. A garden plot in the back to grow your own food with a large deck for relaxing or entertaining. This home offers you TRUE energy savings with a smart thermostat, solar panels that Xcel pays YOU for, and even an 240V EV plug incoporated. Updates also include new roof, furnace & water heater, solar panels, new main floor bath, and more. Steps away to bike, hiking, and ski trails for outdoor fun every season. In addtion to easy accessibilty to DT Mpls, Wayzata, plus. Walkable to coffee, pizza, breweries, and parks, athletic events and festivals! A truly unbeatable location near parks & rec, lakes, and trails.
This listing has been entered by the following office: Coldwell Banker Realty
The data relating to real estate for sale on this web site comes in part from the ![]() Program of the Regional Multiple Listing Service of Minnesota, Inc. Real estate listings held by brokerage firms other than Mn Realty Co., LLC are marked with the
Program of the Regional Multiple Listing Service of Minnesota, Inc. Real estate listings held by brokerage firms other than Mn Realty Co., LLC are marked with the ![]() or the
or the  and detailed information about them includes the name of the listing brokers.
and detailed information about them includes the name of the listing brokers.
All information provided is deemed reliable, but is not guaranteed and should be independently verified.
Copyright 2025 Regional Multiple Listing Service of Minnesota, Inc. All rights reserved.
