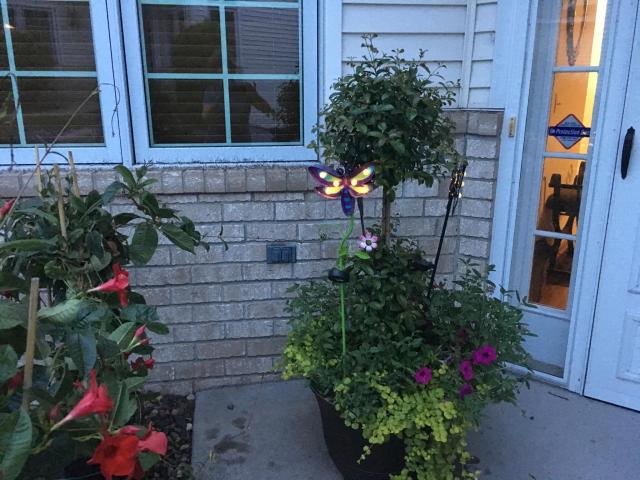2413 Skyline Drive Minneapolis MN 55425
Pictures are great, but to really get a feel for what this property is like, you should see it in person!
Property Description for 2413 Skyline Drive Minneapolis MN 55425 - MLS# 6757402
This townhome development is Bloomington’s “best kept secret,” nestled at the end of a peaceful cul-de-sac, in an established, stable community of Riverbluff Homes. This development shares a property line with a church and a park.Development is one mile from the Mall of America, TGI Fridays, Chevy’s Tex Mex, a 24-hour IHOP restaurant, Subway, and many more retail amenities. Plus, it’s only three miles away from Festival Foods and Cub Foods. Conveniently located for all forms of transportation. Development is one mile from the light rail station and only two miles from the free light rail park-and-ride. Just blocks away from Hwy 77 and 494. You can walk two blocks to the official entry for the Minnesota River Valley’s many miles of walking trails, biking trails, and bass fishing ponds (access is right outside the lower-level walkout entry of the unit). Approximately a 15-minute drive to both Downtown St. Paul and Downtown Minneapolis Centers, stadiums, and nightlife. Please compare this fabulous and clean unit feature-for-feature to much higher-priced new construction in the area. This home can’t be beat for the price!
This listing has been entered by the following office: Jeff Hagel
The data relating to real estate for sale on this web site comes in part from the ![]() Program of the Regional Multiple Listing Service of Minnesota, Inc. Real estate listings held by brokerage firms other than Mn Realty Co., LLC are marked with the
Program of the Regional Multiple Listing Service of Minnesota, Inc. Real estate listings held by brokerage firms other than Mn Realty Co., LLC are marked with the ![]() or the
or the  and detailed information about them includes the name of the listing brokers.
and detailed information about them includes the name of the listing brokers.
All information provided is deemed reliable, but is not guaranteed and should be independently verified.
Copyright 2025 Regional Multiple Listing Service of Minnesota, Inc. All rights reserved.
