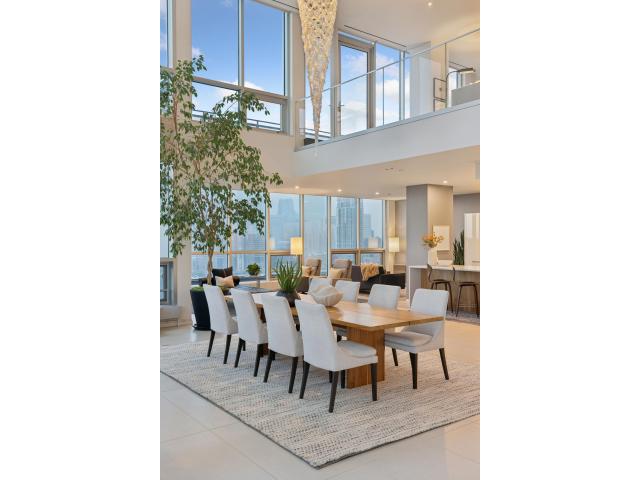222 2nd St SE Unit 1703 Minneapolis MN 55414
Pictures are great, but to really get a feel for what this property is like, you should see it in person!
Property Description for 222 2nd Street SE Unit 1703 Minneapolis MN 55414 - MLS# 6611581
Breathtaking penthouse with unrivaled panoramic views of the entire Minneapolis skyline and Mississippi River including Saint Anthony Falls and the historic Stone Arch Bridge. This one-of-a-kind offering provides an elevated lifestyle experience for those seeking luxury, privacy, security, space, beauty, and exquisite designer finishes. With grand spaces for entertaining, the dramatic floor to ceiling windows and private terraces capture magnificent sunsets behind the city skyline. East facing bedrooms enjoy the sunrise. The expansive 5,600 square foot plan includes a semi-private secure elevator that travels directly from the four parking stalls to the residence entry foyer. Custom designer finishes throughout including a Valcucine kitchen and butler pantry, Lutron lighting, electronic shades, and smart home capabilities. Main level living with a primary suite plus an upper level additional primary suite, family room and third bedroom. Designated bathrooms for each bedroom. Inquire for full details and a floor plan.
This listing has been entered by the following office: Coldwell Banker Realty
The data relating to real estate for sale on this web site comes in part from the ![]() Program of the Regional Multiple Listing Service of Minnesota, Inc. Real estate listings held by brokerage firms other than Mn Realty Co., LLC are marked with the
Program of the Regional Multiple Listing Service of Minnesota, Inc. Real estate listings held by brokerage firms other than Mn Realty Co., LLC are marked with the ![]() or the
or the  and detailed information about them includes the name of the listing brokers.
and detailed information about them includes the name of the listing brokers.
All information provided is deemed reliable, but is not guaranteed and should be independently verified.
Copyright 2025 Regional Multiple Listing Service of Minnesota, Inc. All rights reserved.
