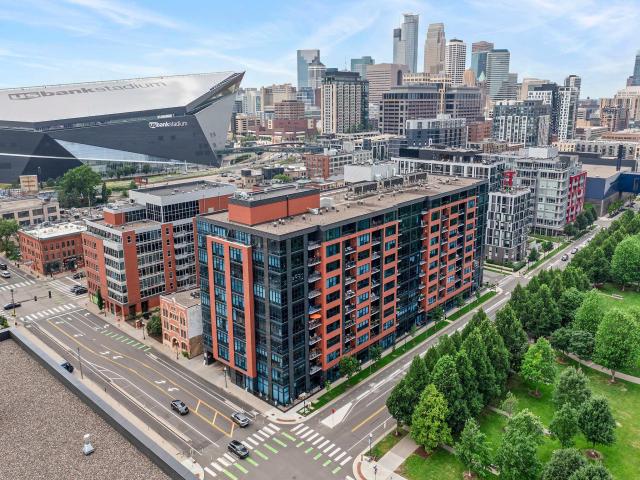215 10th Avenue S Unit 730 Minneapolis MN 55415
Pictures are great, but to really get a feel for what this property is like, you should see it in person!
Property Description for 215 10th Avenue S Unit 730 Minneapolis MN 55415 - MLS# 6781582
Urban Sophistication in the Heart of the Minneapolis. Located in the highly sought-after Mill District, this stylish one-bedroom, two-bathroom condo at Bridgewater Lofts offers the perfect blend of cultural access and city living. With soaring 10-foot ceilings and a wall of windows, the open-concept space is filled with natural light and stunning city views. The gourmet kitchen features granite countertops and hardwood floors, ideal for hosting gatherings or enjoying a quiet morning coffee on your private patio. Residents enjoy resort-style amenities, including a rooftop pool, fitness center, community room with full kitchen and patio, and a private wine cellar. Pet-friendly and just steps from Gold Medal Park and the riverfront, this home places you at the center of everything Minneapolis has to offer. Additional garage stall available.
This listing has been entered by the following office: Edina Realty, Inc.
The data relating to real estate for sale on this web site comes in part from the ![]() Program of the Regional Multiple Listing Service of Minnesota, Inc. Real estate listings held by brokerage firms other than Mn Realty Co., LLC are marked with the
Program of the Regional Multiple Listing Service of Minnesota, Inc. Real estate listings held by brokerage firms other than Mn Realty Co., LLC are marked with the ![]() or the
or the  and detailed information about them includes the name of the listing brokers.
and detailed information about them includes the name of the listing brokers.
All information provided is deemed reliable, but is not guaranteed and should be independently verified.
Copyright 2025 Regional Multiple Listing Service of Minnesota, Inc. All rights reserved.
