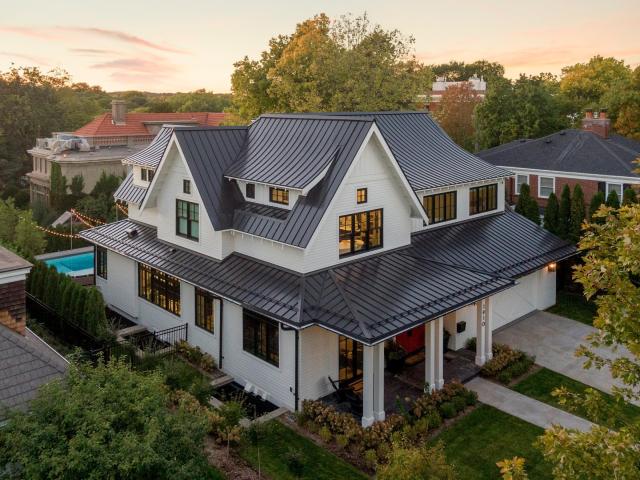1910 Knox Avenue S Minneapolis MN 55403
Pictures are great, but to really get a feel for what this property is like, you should see it in person!
Property Description for 1910 Knox Avenue S Minneapolis MN 55403 - MLS# 6771323
Built in 2020 by Anderson Reda and designed by Swan Architecture, this black-and-white modern farmhouse is rich, authentic, and sophisticated, while still warm and approachable. Tucked on a quiet, tree-lined street in Lowry Hill and just steps from Lake of the Isles, it’s a home with both soul and purpose. Inside, every detail is meticulously considered: French oak parquet floors, hand-plastered walls in soft matte finishes, vintage-inspired textures, and stunning marble throughout. The kitchen is a true centerpiece, with dual islands, a stone tablet at the heart of the kitchen, plaster vent hood, and sliding marble panels above the range, complemented by a gorgeous pantry and family desk area and a stunning and timeless front office. Fitness is a priority here—the pool is heated year-round for lap swimming, and the owners created a well-equipped gym adjoining their serene primary suite. Upstairs also offers two additional en-suite bedrooms and a laundry room, while the lower level provides more bedrooms, a recreation room, and a sauna. French casement windows open to the backyard and pool, blurring the lines between indoor and outdoor living. This is a home that balances beauty with function on a compact city lot—just as its visionaries intended. A true retreat in the heart of the city, with attention to detail that is simply unmatched.
This listing has been entered by the following office: Edina Realty, Inc.
The data relating to real estate for sale on this web site comes in part from the ![]() Program of the Regional Multiple Listing Service of Minnesota, Inc. Real estate listings held by brokerage firms other than Mn Realty Co., LLC are marked with the
Program of the Regional Multiple Listing Service of Minnesota, Inc. Real estate listings held by brokerage firms other than Mn Realty Co., LLC are marked with the ![]() or the
or the  and detailed information about them includes the name of the listing brokers.
and detailed information about them includes the name of the listing brokers.
All information provided is deemed reliable, but is not guaranteed and should be independently verified.
Copyright 2025 Regional Multiple Listing Service of Minnesota, Inc. All rights reserved.
