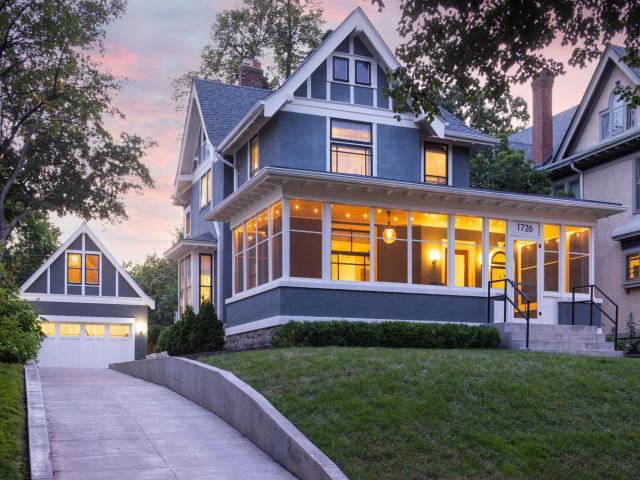1726 Irving Avenue S Minneapolis MN 55403
Want to see this property before or after the Open House ?
Property Description for 1726 Irving Avenue S Minneapolis MN 55403 - MLS# 6743349
Perched hillside and radiant with natural light is this delightfully renovated Lowry Hill home. Imagine relaxing on the spacious screened porch or grilling on the beautiful rear brick terrace. While retaining much of its original charm & character, this home offers many modern updates and features, thoughtfully designed with premium finishes. The remodeled kitchen features stunning hardwood floors, white marble counters, new appliances including a gas stove and a Bosch dishwasher, a center island, a walk-in pantry & enameled cabinetry, as well as a main level mudroom, half bath, and laundry. The first floor rooms feature inlaid, original, pristine hardwood floors, gas fplc, bookshelves in the family room and buffet in the dining room. There are 3 BRs and 2 baths on the second floor, including the primary suite with gorgeous remodeled ¾ bath & reading alcove, as well as the terrific rear sunroom/office, which could certainly double as a bedroom. One of the great pleasures of the home is the skylit 3rd floor family/bonus room, an outstanding multi-purpose space offering endless opportunities. Additional amenities include a newer garage with upper level office expansion possibility (200SF), fenced yard, furnace new in ’22, and certified-waterproofed basement.
This listing has been entered by the following office: Coldwell Banker Realty
The data relating to real estate for sale on this web site comes in part from the ![]() Program of the Regional Multiple Listing Service of Minnesota, Inc. Real estate listings held by brokerage firms other than Mn Realty Co., LLC are marked with the
Program of the Regional Multiple Listing Service of Minnesota, Inc. Real estate listings held by brokerage firms other than Mn Realty Co., LLC are marked with the ![]() or the
or the  and detailed information about them includes the name of the listing brokers.
and detailed information about them includes the name of the listing brokers.
All information provided is deemed reliable, but is not guaranteed and should be independently verified.
Copyright 2025 Regional Multiple Listing Service of Minnesota, Inc. All rights reserved.
