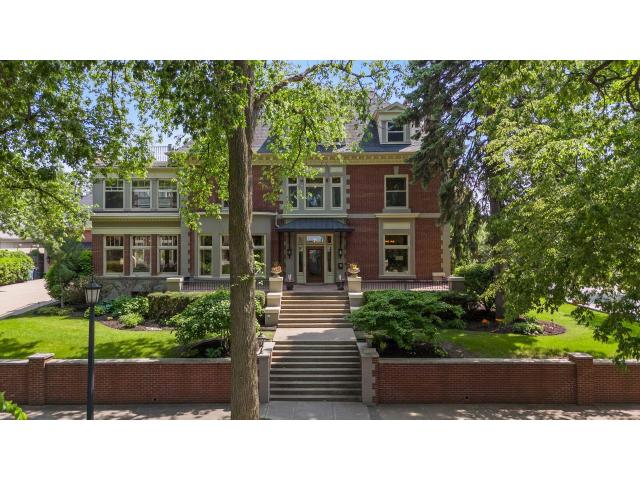1721 Mount Curve Avenue Minneapolis MN 55403
Pictures are great, but to really get a feel for what this property is like, you should see it in person!
Property Description for 1721 Mount Curve Avenue Minneapolis MN 55403 - MLS# 6800614
Welcome to one of Lowry Hill’s most coveted jewels. Impeccably restored and meticulously maintained, this nearly half-acre all-brick estate blends stunning architecture, exceptional privacy, and livability in a premier setting. Sun-filled public rooms flow seamlessly, providing effortless indoor-outdoor living. French doors and porches open to multiple stone patios, terrace, decks and gorgeous mature oaks. The stunning two-story dream kitchen and open family room are the heart of the home, with tall custom cabinetry, expansive cararra marble island, four ovens, and so much more. Every generous bedroom is an ensuite, including four on the second level with laundry room. Retire to a luxuriously comfortable primary suite with its own living room, divine bath and a custom-designed dressing room. The third floor offers an additional ensuite, spacious exercise studio with sauna, steam room, bath and treetop deck, plus a fabulous craft room with full wall of built-ins. Enjoy evenings in the lower-level media room or cozy up to the beautiful bar in the billiards room. The 400-bottle, humidity-controlled wine cellar, secondary laundry room, walk-in vault. Even a tunnel to amazing storage in the sub-garage. On the main level, a 5-car heated and cooled garage, attached carriage house enters the spacious mud room with tall cubbies just off the kitchen. A magical 2800 sq ft, 2 bedroom, 2 bath attached apartment with separate entrance from garage, perfect for extended family, offers amazing flexibility and includes a full kitchen, spacious living and dining room and two decks. Fine craftsmanship and modern updates are evident throughout this impressive residence, including exquisite use of tile and multiple woodburning and gas fireplaces. Timeless, elegant and comfortable. Not to be missed!
This listing has been entered by the following office: Edina Realty, Inc.
The data relating to real estate for sale on this web site comes in part from the ![]() Program of the Regional Multiple Listing Service of Minnesota, Inc. Real estate listings held by brokerage firms other than Mn Realty Co., LLC are marked with the
Program of the Regional Multiple Listing Service of Minnesota, Inc. Real estate listings held by brokerage firms other than Mn Realty Co., LLC are marked with the ![]() or the
or the  and detailed information about them includes the name of the listing brokers.
and detailed information about them includes the name of the listing brokers.
All information provided is deemed reliable, but is not guaranteed and should be independently verified.
Copyright 2025 Regional Multiple Listing Service of Minnesota, Inc. All rights reserved.
