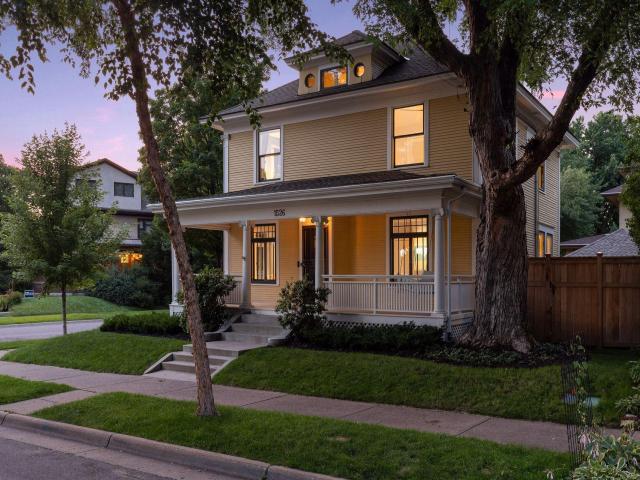1526 W 25th St Minneapolis MN 55405
Property Description for 1526 W 25th Street Minneapolis MN 55405
Move-in ready East Isles 2+ story! This home has been lovingly maintained and updated with turn of the century charm and modern functionality. Sits on a corner lot with an inviting front porch with swing and views of the lake. Open concept with lots of natural light, recessed lighting and gleaming wood floors. Formal dining room and beautiful built-in bookshelves with window seat in the living room. The main floor also features an updated powder room and den with gas fireplace. The gourmet chef’s kitchen was renovated in 2019 with new Wolf and Subzero appliances, Dornbracht faucet and hot/filtered water. The upper level has four bedrooms with additional flex space on the 3rd floor. Sun filled primary suite with renovated bathroom and closet. New carpet in the bedrooms and wood floors on the 3rd floor. Renovated lower level with built-in office space and egress window for lots of natural light. Enjoy the paver patio with updated landscaping and new privacy fence. New roof in 2024. Excellent neighborhood that is steps to Lake of the Isles. Enjoy all that East Isles has to offer, you won’t be disappointed!
The data relating to real estate for sale on this web site comes in part from the ![]() Program of the Regional Multiple Listing Service of Minnesota, Inc. Real estate listings held by brokerage firms other than Mn Realty Co., LLC are marked with the
Program of the Regional Multiple Listing Service of Minnesota, Inc. Real estate listings held by brokerage firms other than Mn Realty Co., LLC are marked with the ![]() or the
or the  and detailed information about them includes the name of the listing brokers.
and detailed information about them includes the name of the listing brokers.
All information provided is deemed reliable, but is not guaranteed and should be independently verified.
Copyright 2025 Regional Multiple Listing Service of Minnesota, Inc. All rights reserved.
