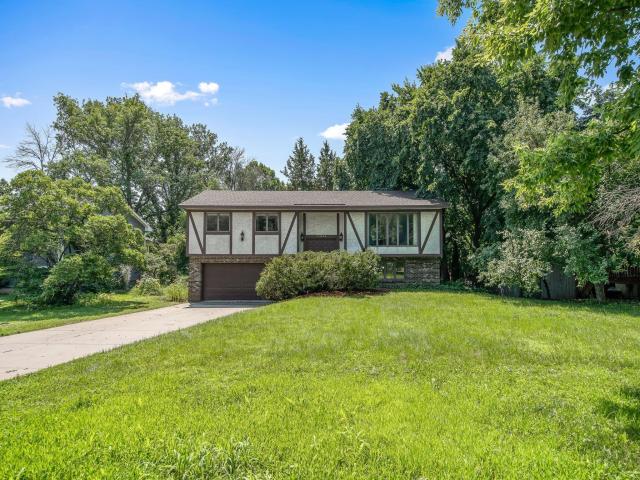12605 26th Avenue N Minneapolis MN 55441
Want to see this property before or after the Open House ?
Property Description for 12605 26th Avenue N Minneapolis MN 55441 - MLS# 6763786
This is not your typical split level! This home has a sprawling layout and is tucked back at the end of a long drive way, offering privacy and seclusion with a calm sense of serenity. Step into the wide two-door foyer and up to a sun-splashed great room. The open living-dining-kitchen flow, and floor-to-ceiling picture-windows make for picturesque views as the seasons drift through the treetops. Upstairs at the rear, the king-sized primary suite occupies the home’s quietest corner. Enjoy a double-sink vanity, step in shower, and a walk-in closet you can actually turn around in. The two additional bedrooms share their own full hall bath One half-flight below, the walk-out level is entertainment central—an expansive media lounge with projector, screen, and space to add a kitchenette. Sliding doors open to a shady yard space where the sound of a fountain and mature trees create a quiet backdrop for morning coffee or evening fires. Hidden off the lower bath, a two-bench cedar sauna heats in minutes—perfect for summer nights or after snowy stroll in winter around nearby Medicine Lake. All of this sits in a coveted pocket of Plymouth where surrounding homes often top $600K— making this gem a rare chance to enjoy the best neighborhood’s parks, trails, and top-ranked schools at an approachable price. Come feel the calm, and imagine your next chapter here.
This listing has been entered by the following office: Coldwell Banker Realty
The data relating to real estate for sale on this web site comes in part from the ![]() Program of the Regional Multiple Listing Service of Minnesota, Inc. Real estate listings held by brokerage firms other than Mn Realty Co., LLC are marked with the
Program of the Regional Multiple Listing Service of Minnesota, Inc. Real estate listings held by brokerage firms other than Mn Realty Co., LLC are marked with the ![]() or the
or the  and detailed information about them includes the name of the listing brokers.
and detailed information about them includes the name of the listing brokers.
All information provided is deemed reliable, but is not guaranteed and should be independently verified.
Copyright 2025 Regional Multiple Listing Service of Minnesota, Inc. All rights reserved.
