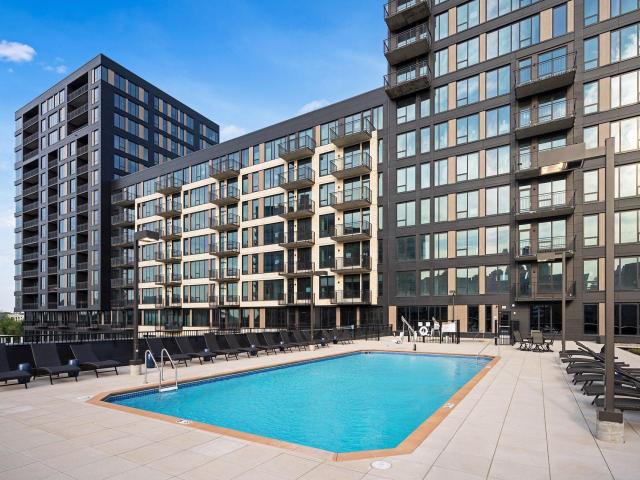1240 S 2nd St Unit 1024 Minneapolis MN 55415
Pictures are great, but to really get a feel for what this property is like, you should see it in person!
Property Description for 1240 S 2nd Street Unit 1024 Minneapolis MN 55415 - MLS# 6767973
Experience upscale urban living in this stunning 10th-floor, 2 bedroom, 2 bath condo in the highly sought-after Legacy Building of Minneapolis. Enjoy breathtaking panoramic views of the Mississippi River, Stone Arch Bridge, and cityscape from your private perch above the vibrant Mill District—a neighborhood known for its historic charm, scenic riverfront trails, and cultural landmarks. The open-concept layout is designed for both comfort and style, with high-end upgrades throughout, a sleek modern kitchen, spacious living areas, and two dedicated garage parking spaces—a rare and valuable amenity. The Legacy spoils residents with resort-style amenities: pool, hot tub, sauna, fitness and weight rooms, lawn bowling, fire bowls, community and game rooms, golf simulator, pet spa, business center, and 24/7 door staff and onsite management. Located just steps from US Bank Stadium, the University of Minnesota, Mill City Museum, Guthrie Theater, Gold Medal Park, the Farmers Market, and award-winning dining and the riverfront trails, this is more than a home—it's a lifestyle. Welcome to the Legacy.
This listing has been entered by the following office: Homes Plus Realty
The data relating to real estate for sale on this web site comes in part from the ![]() Program of the Regional Multiple Listing Service of Minnesota, Inc. Real estate listings held by brokerage firms other than Mn Realty Co., LLC are marked with the
Program of the Regional Multiple Listing Service of Minnesota, Inc. Real estate listings held by brokerage firms other than Mn Realty Co., LLC are marked with the ![]() or the
or the  and detailed information about them includes the name of the listing brokers.
and detailed information about them includes the name of the listing brokers.
All information provided is deemed reliable, but is not guaranteed and should be independently verified.
Copyright 2025 Regional Multiple Listing Service of Minnesota, Inc. All rights reserved.
