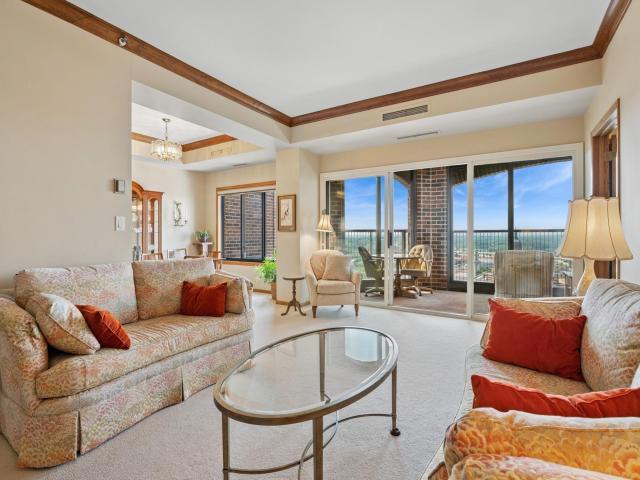1201 Yale Place Unit 2004 Minneapolis MN 55403
Pictures are great, but to really get a feel for what this property is like, you should see it in person!
Property Description for 1201 Yale Place Unit 2004 Minneapolis MN 55403 - MLS# 6761645
Welcome to unit 2004 in Loring Green. This large 2 bedroom+ den has stunning city views and expansive western views. It offers ample living and storage space. Large separate living room with gas fireplace. Open living & dining room plus separate den with sliding glass doors to the balcony. Oversized primary bedroom suite has north facing bay windows, sitting area, walk-in closet and three-quarter bath. Guest bedroom/office with a Murphy bed and built-in desk. Spacious laundry room with plenty of storage. The unit also includes a large separate storage room and two parking spaces in the heated garage. Loring Green has amazing, recently renovated shared amenities including indoor pool, whirlpool, exercise room, sauna, tennis court, extensive, partially covered, outdoor space with grills and fire pit, workshop, entertainment and party rooms, shared library, roof top deck, guest suites, car wash, all this plus 24 hour concierge and abundant guest parking. Fabulous walkable location on Loring Greenway, close to Orchestra Hall, Walker Art Center & Sculpture Garden, Lunds & Byerly, shopping, restaurants and coffee shops. Check it out!
This listing has been entered by the following office: Coldwell Banker Realty
The data relating to real estate for sale on this web site comes in part from the ![]() Program of the Regional Multiple Listing Service of Minnesota, Inc. Real estate listings held by brokerage firms other than Mn Realty Co., LLC are marked with the
Program of the Regional Multiple Listing Service of Minnesota, Inc. Real estate listings held by brokerage firms other than Mn Realty Co., LLC are marked with the ![]() or the
or the  and detailed information about them includes the name of the listing brokers.
and detailed information about them includes the name of the listing brokers.
All information provided is deemed reliable, but is not guaranteed and should be independently verified.
Copyright 2025 Regional Multiple Listing Service of Minnesota, Inc. All rights reserved.
