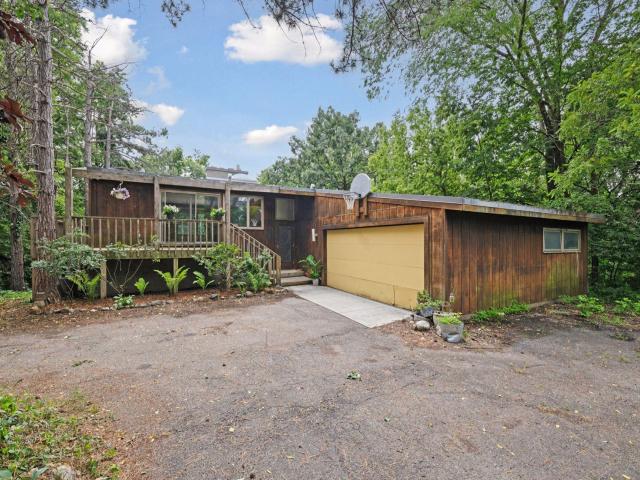1201 River Terrace Drive Minneapolis MN 55431
Pictures are great, but to really get a feel for what this property is like, you should see it in person!
Property Description for 1201 River Terrace Drive Minneapolis MN 55431 - MLS# 6748946
Offered for the first time in decades, this rare bluff-top property in Bloomington invites a buyer with vision to transform a timeless mid-century modern into a truly extraordinary retreat. Built in 1974 and tucked into a tree-filled lot overlooking the Minnesota River, the setting is peaceful, private, and remarkably connected - just 15 minutes from downtown Minneapolis, MSP Airport, and the best of the Twin Cities. Inside, the home features a wide-open floor plan with three bedrooms and three bathrooms. Four dramatic plate-glass windows anchor the main living space, framing ever-changing views of the wooded bluff. Sliding glass doors throughout the home bring nature to the doorstep - seamlessly blending indoor and outdoor living in true mid-century fashion. This is not a turnkey property. It's an invitation to dream. Priced accordingly, it offers a compelling opportunity for someone with passion, creativity, and an eye for architecture to reimagine something truly special.
This listing has been entered by the following office: Fazendin REALTORS
The data relating to real estate for sale on this web site comes in part from the ![]() Program of the Regional Multiple Listing Service of Minnesota, Inc. Real estate listings held by brokerage firms other than Mn Realty Co., LLC are marked with the
Program of the Regional Multiple Listing Service of Minnesota, Inc. Real estate listings held by brokerage firms other than Mn Realty Co., LLC are marked with the ![]() or the
or the  and detailed information about them includes the name of the listing brokers.
and detailed information about them includes the name of the listing brokers.
All information provided is deemed reliable, but is not guaranteed and should be independently verified.
Copyright 2025 Regional Multiple Listing Service of Minnesota, Inc. All rights reserved.
