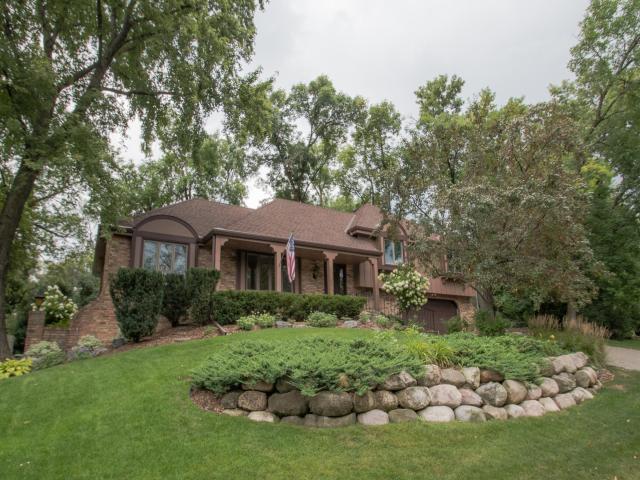11545 39th Avenue N Minneapolis MN 55441
Pictures are great, but to really get a feel for what this property is like, you should see it in person!
Property Description for 11545 39th Avenue N Minneapolis MN 55441 - MLS# 6688789
Located in a quiet neighborhood of custom upper bracket homes, the home is just a few blocks from Medicine Lake and the Clifton E. French Regional Park. Pride of ownership shows throughout in this original owner custom 3500 sq ft home built by renowned quality local home-builder, Lundgren Brothers. From the beautiful curb appeal to the semi-private 0.28 acre yard with irrigation system & many mature trees and an oversized 29x21 two car garage, there are no disappointments. Inside are five bedrooms including three bedrooms on one level and three bathrooms including a private tiled owners suite and an upper level loft-style bedroom. The main floor features an eat-in kitchen, den with warm wood floors and fireplace, a mud room with floor-to-ceiling cabinetry, and a walkout to a deck, paver patio and serene landscaped and wooded backyard. The walkout lower level features a family room with a cozy den and wood-burning fireplace, sauna, 5th bedroom, and an unfinished workshop that walks out to the backyard. Updates include Andersen windows, newer appliances including an induction stove, and a new roof in 2024.
This listing has been entered by the following office: Edina Realty, Inc.
The data relating to real estate for sale on this web site comes in part from the ![]() Program of the Regional Multiple Listing Service of Minnesota, Inc. Real estate listings held by brokerage firms other than Mn Realty Co., LLC are marked with the
Program of the Regional Multiple Listing Service of Minnesota, Inc. Real estate listings held by brokerage firms other than Mn Realty Co., LLC are marked with the ![]() or the
or the  and detailed information about them includes the name of the listing brokers.
and detailed information about them includes the name of the listing brokers.
All information provided is deemed reliable, but is not guaranteed and should be independently verified.
Copyright 2025 Regional Multiple Listing Service of Minnesota, Inc. All rights reserved.
