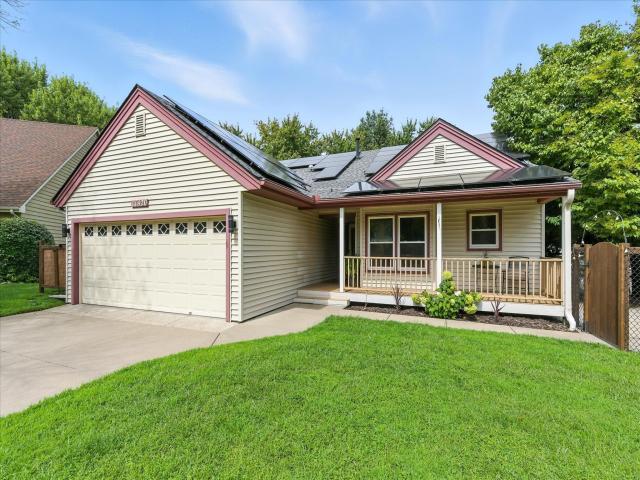11420 49th Place N Minneapolis MN 55442
Pictures are great, but to really get a feel for what this property is like, you should see it in person!
Property Description for 11420 49th Place N Minneapolis MN 55442 - MLS# 6774865
Welcome to your dream home in the heart of Plymouth’s sought-after district 279 schools! This stunning four-level residence has been beautifully updated and remodeled, featuring a roof equipped with solar panels for maximum energy efficiency. You will love the vaulted ceilings, Enjoy the comfort of a newer furnace (2023) and modern appliances, along with new flooring throughout. Roof (2022), HVAC (2023), 3 bathroom remodels, new indoor railing and stairs, New flooring throughout with LVP in upper level, LVT on main and stained cement on lower. The expansive four-season room and screened-in porch provide perfect spaces for relaxation and entertaining, complemented by a lovely patio, extensive new landscaping and a fenced yard in a quiet cul-de-sac. With three spacious bedrooms, three bathrooms, and a gourmet kitchen that impresses with its design and functionality, this home truly offers the perfect blend of luxury and convenience. To add to nice things to know, home has south facing driveway allowing the snow to melt quick! Don’t miss your chance to make this gem yours! Note: Radon Mitigation, Water Softener, Sump Pump and dishwasher recently updated. Recessed lighting added, ceilings refinished, painted throughout and updated baseboards. New window treatment, kitchen sink, closet system, gas fireplace insert, ceiling storage racks in garage,
This listing has been entered by the following office: Edina Realty, Inc.
The data relating to real estate for sale on this web site comes in part from the ![]() Program of the Regional Multiple Listing Service of Minnesota, Inc. Real estate listings held by brokerage firms other than Mn Realty Co., LLC are marked with the
Program of the Regional Multiple Listing Service of Minnesota, Inc. Real estate listings held by brokerage firms other than Mn Realty Co., LLC are marked with the ![]() or the
or the  and detailed information about them includes the name of the listing brokers.
and detailed information about them includes the name of the listing brokers.
All information provided is deemed reliable, but is not guaranteed and should be independently verified.
Copyright 2025 Regional Multiple Listing Service of Minnesota, Inc. All rights reserved.
