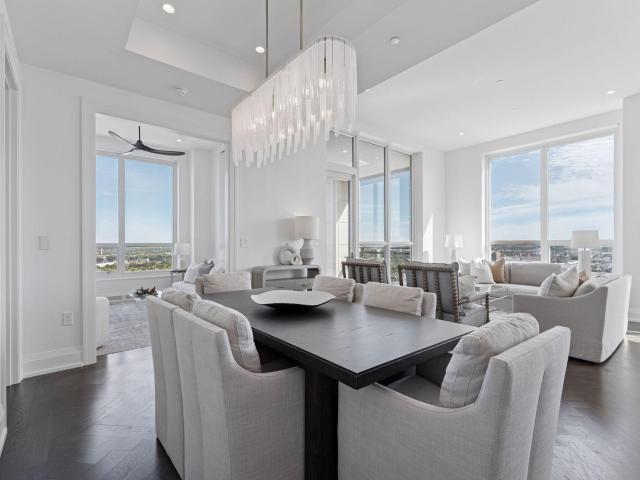1111 W River Parkway Unit 26C Minneapolis MN 55415
Pictures are great, but to really get a feel for what this property is like, you should see it in person!
Property Description for 1111 W River Parkway Unit 26C Minneapolis MN 55415 - MLS# 6799876
Welcome to the beautiful life at Eleven on the River. This elegant two bedroom home on the 26th features beauty at every turn, from the chic upgraded lighting to the parquet floors. The large heated terrace is the perfect place to enjoy sunrise views over the Mississippi River and Stone Arch Bridge all year round, or to entertain guests. Inside, the well appointed kitchen features a marble backsplash, custom cabinetry, high end appliances, and a floor to ceiling bay window. The serene owners suite includes a well-designed walk-in closet, and en suite bathroom with marble tile, dual vanity, and walk-in shower. Eleven on the River allows for easy access to the culturally vibrant Mill District, and features world class amenities. The top of the line fitness center includes heated outdoor lap pool, spa, indoor sports court, yoga studio, steam and sauna. Leisure spaces include billiards lounge, library, resident lounge, display kitchen with private dining room, and board room. Full services include Front Desk concierge service, available guest suites, and available auxiliary units for those searching for additional studio or work space, and private dog park and pet spa.
This listing has been entered by the following office: Keller Williams Realty Integrity Lakes
The data relating to real estate for sale on this web site comes in part from the ![]() Program of the Regional Multiple Listing Service of Minnesota, Inc. Real estate listings held by brokerage firms other than Mn Realty Co., LLC are marked with the
Program of the Regional Multiple Listing Service of Minnesota, Inc. Real estate listings held by brokerage firms other than Mn Realty Co., LLC are marked with the ![]() or the
or the  and detailed information about them includes the name of the listing brokers.
and detailed information about them includes the name of the listing brokers.
All information provided is deemed reliable, but is not guaranteed and should be independently verified.
Copyright 2025 Regional Multiple Listing Service of Minnesota, Inc. All rights reserved.
