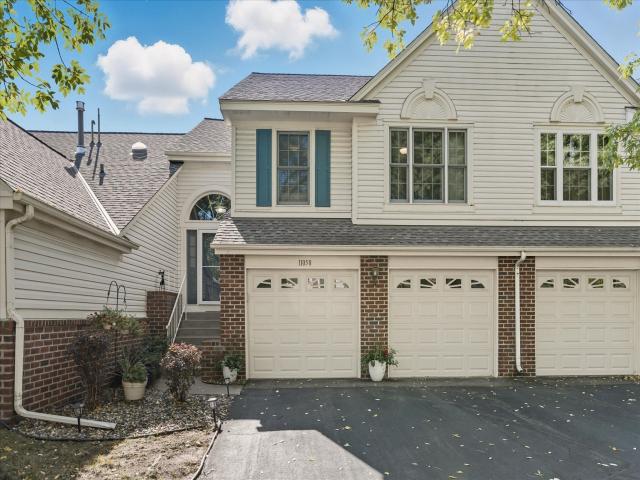11058 Oregon Curve Minneapolis MN 55438
Want to see this property before or after the Open House ?
Property Description for 11058 Oregon Curve Minneapolis MN 55438 - MLS# 6800693
Outstanding Williamsburg townhome is located in a cul-de-sac and is bright and inviting with many updates since current owners purchased in 2011. Delightful screened porch with relaxing views of rear yard is located off the vaulted living room. Engineered wood look floors throughout all living areas. Kitchen offers newer white cabinets with granite countertops and an eat-in area. Open serving bar to dining room. Primary bedroom has walk-in closet with walk-through entry to the full bath. Second bedroom on upper is currently used as an office. Upper and lower patio doors were replaced in 2013. Lower family room boasts a wood-burning fireplace with walk out to patio. Recently updated bath and 3rd bedroom complete this level. Note finished under-stair and finished utility room. Neutral decor throughout. Great Opportunity!
This listing has been entered by the following office: RE/MAX Results
The data relating to real estate for sale on this web site comes in part from the ![]() Program of the Regional Multiple Listing Service of Minnesota, Inc. Real estate listings held by brokerage firms other than Mn Realty Co., LLC are marked with the
Program of the Regional Multiple Listing Service of Minnesota, Inc. Real estate listings held by brokerage firms other than Mn Realty Co., LLC are marked with the ![]() or the
or the  and detailed information about them includes the name of the listing brokers.
and detailed information about them includes the name of the listing brokers.
All information provided is deemed reliable, but is not guaranteed and should be independently verified.
Copyright 2025 Regional Multiple Listing Service of Minnesota, Inc. All rights reserved.
