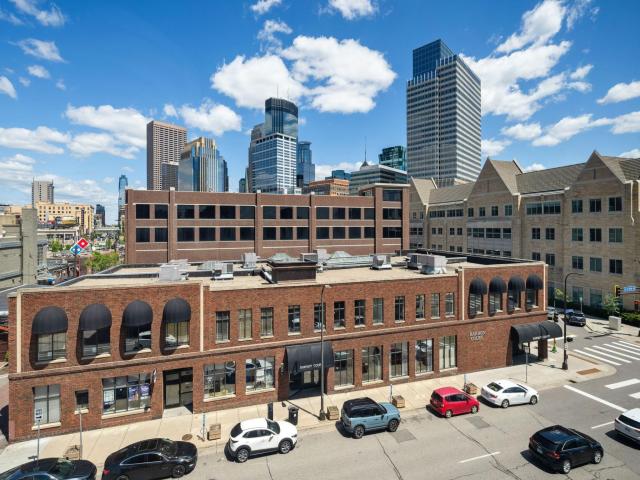11 S 12th St Unit 402 Minneapolis MN 55403
Pictures are great, but to really get a feel for what this property is like, you should see it in person!
Property Description for 11 S 12th Street Unit 402 Minneapolis MN 55403 - MLS# 6759567
BEST VALUE DOWNTOWN! It’s perfect. This 2bed/1.5bath condo with in-unit washer and dryer is in an historic building named The Kenosha, but it is also known as "The BUCA di Beppo Building" because of the Buca Italian restaurant located on the ground floor. Light and bright, this one runs the whole width of the building. With an entire side of the hallway, you have no common walls with any neighbor. It is also on the top floor, which means it has a skyline view on one side and an outdoor porch on the other. The 5-Star downtown location is right next to fine dining, fast food, Lund's grocery store, Univ of St Thomas grad school, MCTC community college, Metro State and Loring Park. Just one block to the skyway and you have the entire range of dining/shopping/entertainment that the Central Business and Theater Districts provide. Contract parking is available in the ramp across the street. And the building even allows rentals. This is the one you want. At this price, you better call now.
This listing has been entered by the following office: Drive Results Realty
The data relating to real estate for sale on this web site comes in part from the ![]() Program of the Regional Multiple Listing Service of Minnesota, Inc. Real estate listings held by brokerage firms other than Mn Realty Co., LLC are marked with the
Program of the Regional Multiple Listing Service of Minnesota, Inc. Real estate listings held by brokerage firms other than Mn Realty Co., LLC are marked with the ![]() or the
or the  and detailed information about them includes the name of the listing brokers.
and detailed information about them includes the name of the listing brokers.
All information provided is deemed reliable, but is not guaranteed and should be independently verified.
Copyright 2025 Regional Multiple Listing Service of Minnesota, Inc. All rights reserved.
