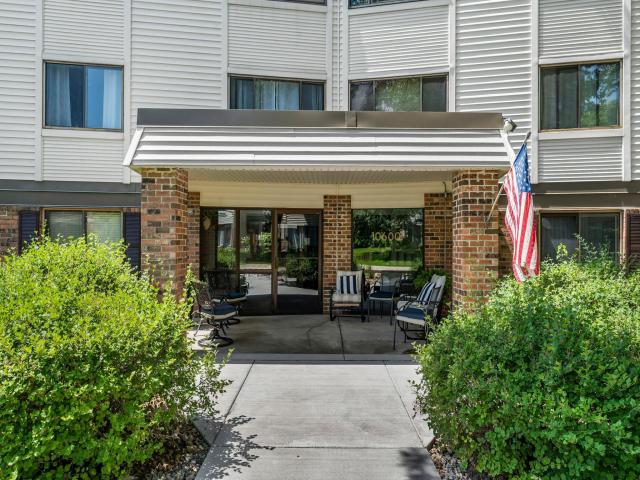10600 43rd Avenue N Unit 203 Minneapolis MN 55442
Pictures are great, but to really get a feel for what this property is like, you should see it in person!
Property Description for 10600 43rd Avenue N Unit 203 Minneapolis MN 55442 - MLS# 6757559
Stunning 2ND floor condo for convenient living! You'll love the open design concept for entertaining. A spacious kitchen overlooks the separate dining area and living room so guests will always feel welcome. The entire home features wood flooring throughout for easy maintenance. Your private 3 season porch is a great place for coffee in the morning. The primary suite is spacious and boasts 2 separate closets and a private bath with shower. The second bedroom is great for guests or maybe a home office. Laundry is conveniently located behind bi-fold doors. Building amenities include security entrance, designated heated underground parking, personal storage room, carwash area, meeting room and hobby room. A separate community center boasts indoor AND outdoor pool, outstanding exercise room, sauna, tennis courts, playground and a reserved community room with kitchen! The home is part of a 55+ community and association dues include heat. Updates include new roof in 2024 and personal A/C unit. Located near shopping and restaurants, regional parks, golfing and Medicine Lake, and convenient access to highways. Quick close available!
This listing has been entered by the following office: RE/MAX Results
The data relating to real estate for sale on this web site comes in part from the ![]() Program of the Regional Multiple Listing Service of Minnesota, Inc. Real estate listings held by brokerage firms other than Mn Realty Co., LLC are marked with the
Program of the Regional Multiple Listing Service of Minnesota, Inc. Real estate listings held by brokerage firms other than Mn Realty Co., LLC are marked with the ![]() or the
or the  and detailed information about them includes the name of the listing brokers.
and detailed information about them includes the name of the listing brokers.
All information provided is deemed reliable, but is not guaranteed and should be independently verified.
Copyright 2025 Regional Multiple Listing Service of Minnesota, Inc. All rights reserved.
