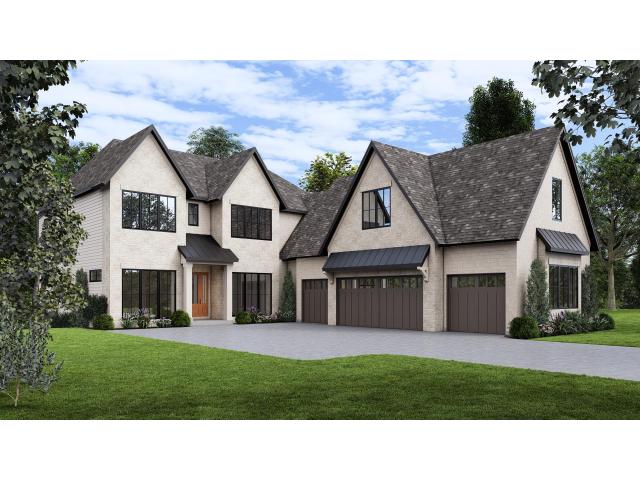105 Queensland Lane N Minneapolis MN 55447
Pictures are great, but to really get a feel for what this property is like, you should see it in person!
Property Description for 105 Queensland Lane N Minneapolis MN 55447 - MLS# 6723505
This is an amazing opportunity with direct walking access to downtown Wayzata and one block to the Luce Line Trail system. Gorgeous 1 acre lot that backs to woods, ponds and wetlands. Truly spectacular design that features over 6300 finished square feet. Thoughtfully designed home with 4 spacious upper level bedrooms plus an large bonus room above the garage. Amazing 4 car garage with floor drains, insulated and heated! Large open main level design with a combination of 10' and 11' ceilings create nice volume on the main level, plus an amazing amount of floor to ceiling windows take advantage of the spectacular views. Chef inspired kitchen featuring Wolf/Sub Zero appliance package, back kitchen/scullery, walk in pantry, main level office and a wonderful screened porch leading out to the composite deck. The entertainers dream lower level features an expansive family room/rec room, full bar, huge sport court, additional 5th bedroom and bathroom, plus a dedicated workout room. For those looking for a truly one of a kind home with a beautiful setting and the perfect location, this is it!
This listing has been entered by the following office: RE/MAX Results
The data relating to real estate for sale on this web site comes in part from the ![]() Program of the Regional Multiple Listing Service of Minnesota, Inc. Real estate listings held by brokerage firms other than Mn Realty Co., LLC are marked with the
Program of the Regional Multiple Listing Service of Minnesota, Inc. Real estate listings held by brokerage firms other than Mn Realty Co., LLC are marked with the ![]() or the
or the  and detailed information about them includes the name of the listing brokers.
and detailed information about them includes the name of the listing brokers.
All information provided is deemed reliable, but is not guaranteed and should be independently verified.
Copyright 2025 Regional Multiple Listing Service of Minnesota, Inc. All rights reserved.
