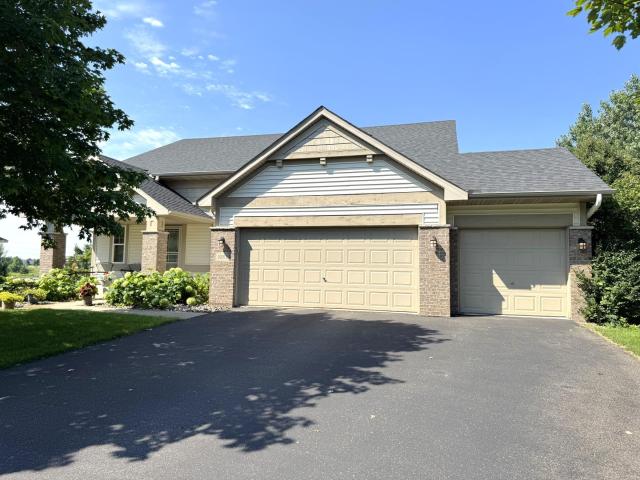10001 Toledo Drive N Minneapolis MN 55443
Pictures are great, but to really get a feel for what this property is like, you should see it in person!
Property Description for 10001 Toledo Drive N Minneapolis MN 55443 - MLS# 6763809
Amazing 2 story home in gem like condition - pond views - unfinished walkout lower level - tons of opportunity here! Some features include: shared - heated - inground community pool / playground / basketball court / 3 BR on 1 level / poured foundation / knockdown ceilings / ceiling fans / very nice deck w/ pond views / walking trails - close proximity to 3 Rivers Trail (Elm Creek Park / Coon Rapids Damn) / in ground sprinklers / landscaped yard / concrete porch / vinyl & brick exterior / newer roof / open concept w/ awesome kitchen / center island / pantry / solid surface counters / 42" upper cabinets / main floor office - flex room w/ French doors / wood floors / cabinet lighting / recessed & pendant lights / family room w/ gas fireplace / large dining room w/patio door to deck / mudroom / laundry room w/ tub & cabinetry / MF 1/2 bath / large windows - natural light / custom faux wood blinds / luxurious owners suite w/ vaulted ceiling / walk-in closet / full bath w/ walk-in shower / double vanity / jetted tub / large 3 1/2 car garage w/ workshop / fully sheetrocked / insulated doors / full unfinished walkout basement / 200 amp service / tons of potential to expand!
This listing has been entered by the following office: eHouse Realty, Inc
The data relating to real estate for sale on this web site comes in part from the ![]() Program of the Regional Multiple Listing Service of Minnesota, Inc. Real estate listings held by brokerage firms other than Mn Realty Co., LLC are marked with the
Program of the Regional Multiple Listing Service of Minnesota, Inc. Real estate listings held by brokerage firms other than Mn Realty Co., LLC are marked with the ![]() or the
or the  and detailed information about them includes the name of the listing brokers.
and detailed information about them includes the name of the listing brokers.
All information provided is deemed reliable, but is not guaranteed and should be independently verified.
Copyright 2025 Regional Multiple Listing Service of Minnesota, Inc. All rights reserved.
