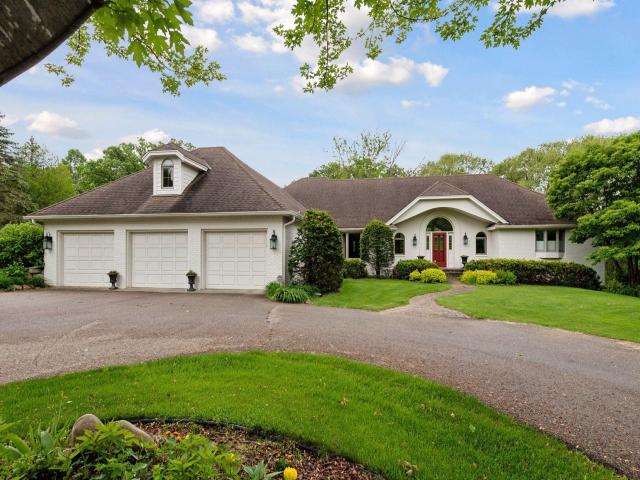5325 Saddle Ridge Trail Maple Plain MN 55359
Want to see this property before or after the Open House ?
Property Description for 5325 Saddle Ridge Trail Maple Plain MN 55359 - MLS# 6712853
Nestled on over 5 acres of lush land within the coveted Orono School District, this stunning 3-bedroom, 4-bathroom walkout rambler offers the perfect blend of elegance and comfort. This home spans just over 5,000 sq ft and features a thoughtful layout ideal for both relaxation and entertaining. Step inside to discover a grand great room with breathtaking views of the expansive property, perfect for hosting gatherings or enjoying quiet moments. The home's two gas fireplaces add a touch of warmth and ambiance, making every season enjoyable. Retreat to the luxurious main floor primary suite, which is complete with an ensuite full-bath and generous closet space. The additional bedrooms and main floor office are well-appointed, offering comfort and versatility for family or guests. The spacious kitchen and dining area flow seamlessly into a lovely family room with a stone fireplace. The four-season porch invites you to savor the beauty of nature year-round. The walkout basement offers endless possibilities, whether you envision a cozy family room, home gym, or office space. Don't miss the opportunity to own this magnificent retreat, where luxury meets tranquility.
This listing has been entered by the following office: Compass
The data relating to real estate for sale on this web site comes in part from the ![]() Program of the Regional Multiple Listing Service of Minnesota, Inc. Real estate listings held by brokerage firms other than Mn Realty Co., LLC are marked with the
Program of the Regional Multiple Listing Service of Minnesota, Inc. Real estate listings held by brokerage firms other than Mn Realty Co., LLC are marked with the ![]() or the
or the  and detailed information about them includes the name of the listing brokers.
and detailed information about them includes the name of the listing brokers.
All information provided is deemed reliable, but is not guaranteed and should be independently verified.
Copyright 2025 Regional Multiple Listing Service of Minnesota, Inc. All rights reserved.
