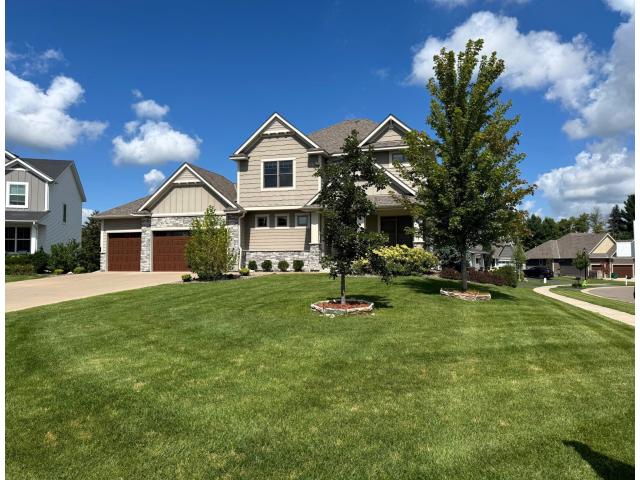7911 Shadyview Lane N Maple Grove MN 55311
Pictures are great, but to really get a feel for what this property is like, you should see it in person!
Property Description for 7911 Shadyview Lane N Maple Grove MN 55311 - MLS# 6761524
No detail overlooked in this former model home featuring five bedrooms & five bathrooms, situated on a quiet cul-de-sac! Main level with beautiful hardwood floors and an abundance of natural light has a spectacular kitchen featuring: cambria countertops, tile backsplash & apron sink; s/s appliances including wall ovens, french door refrigerator, dishwasher, & gas cooktop; expansive island with seating for four; under-cabinet lighting; walk-in pantry; and beautiful custom cabinetry with room for all the things! Dining area can easily accommodate a table for 10-12 people and has sliders that open out to your private deck - perfect for grilling, dining, relaxing! Spacious living room features a gas fireplace & more custom cabinetry. Main level office with barn doors for when you need your privacy! The attention to detail continues to the mud room - herringbone tile, large walk-in closet, & drop zone featuring custom built-in bench, cubbies, backer with hooks for hanging coats/bags/whatever! A half-bath completes the main level. Upper level includes a traditional main suite; a smaller main suite; and two additional bedrooms separated by a Jack & Jill bath. The traditional main suite has a cove ceiling with recessed lighting. Main suite bath features a walk-in shower with three shower head options!! Soaking tub. Dual vanity with solid-surface counters and storage, storage, storage! And the walk-in closet goes on for days! The second main suite features a private bath with walk-in shower, solid surface vanity, and a walk-in closet! Head down to the l/o lower level and the FUN BEGINS! Wet bar with custom cabinetry. Enormous family room with gas fireplace AND a home theatre area complete with custom theatre recliner seating! Oh and anyone up for a game of pool? Darts? A bath & the fifth bedroom complete the living space. Don't forget your 3-car garage that is finished - insulated, rocked, painted & plumbed for heat! Concrete driveway. LP siding & Marvin Integrity windows, sprinkler system. This is the PERFECT home for you and your family!
This listing has been entered by the following office: RE/MAX Results
The data relating to real estate for sale on this web site comes in part from the ![]() Program of the Regional Multiple Listing Service of Minnesota, Inc. Real estate listings held by brokerage firms other than Mn Realty Co., LLC are marked with the
Program of the Regional Multiple Listing Service of Minnesota, Inc. Real estate listings held by brokerage firms other than Mn Realty Co., LLC are marked with the ![]() or the
or the  and detailed information about them includes the name of the listing brokers.
and detailed information about them includes the name of the listing brokers.
All information provided is deemed reliable, but is not guaranteed and should be independently verified.
Copyright 2025 Regional Multiple Listing Service of Minnesota, Inc. All rights reserved.
