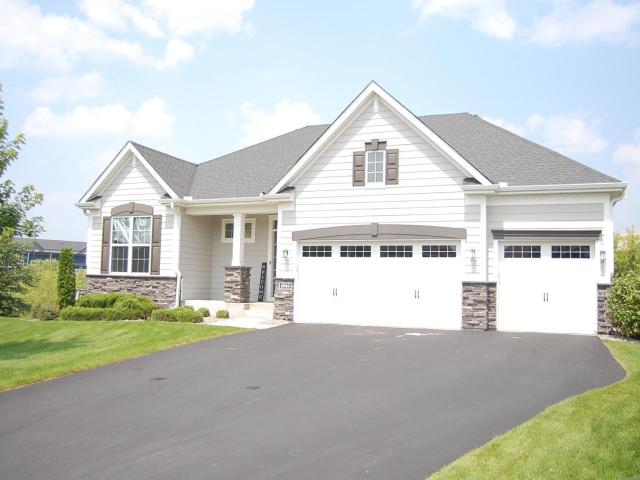6944 Xanthus Lane N Maple Grove MN 55311
Pictures are great, but to really get a feel for what this property is like, you should see it in person!
Property Description for 6944 Xanthus Lane N Maple Grove MN 55311 - MLS# 6776399
Why wait to build when this meticulously finished, 6-7 year old home offers everything you desire and more? Nestled on a quiet cul-de-sac in a highly sought-after Maple Grove neighborhood, this stunning residence boasts an ideal blend of luxurious upgrades, thoughtful design, and an unbeatable, walkable location. Step inside to a spacious entryway with an inviting open stairway leading to the finished lower level. The heart of the home is an expansive open-concept living area, where the large kitchen with its generous center island seamlessly flows into the dining room and great room. The gourmet kitchen features a pantry, gas range, a second electric oven, and built-in microwave, providing all the workspace a culinary enthusiast could wish for. The dining area walks out to a fantastic 16x12 deck, crafted from premium, maintenance-free materials, offering the perfect spot to relax and enjoy your fenced backyard. The main level also offers a conveniently located laundry room, a serene primary bedroom with ample space, a custom-designed walk-in closet with built-ins, and a delightful en-suite bath featuring a walk-in shower and double sinks. Two additional well-appointed bedrooms and a full bath complete the main floor. The spacious three-car garage, with its coated floor and ceiling-hanging shelves, provides abundant storage and organization. The exceptional walk-out lower level is an entertainer's dream, featuring a huge family room with direct access to a private patio. This versatile space includes a dedicated workout area with a rough-in for a future wet bar, and a separate kids' play room that can be neatly tucked away. A spacious fourth bedroom with two walk-in closets offers comfort and privacy. For those working from home, a deluxe, well-finished office with built-in desk and cabinets, and a walk-in closet, could easily serve as a fifth bedroom. Enjoy peace of mind with 2-zoned heating and a water treatment system. Beyond the home's impressive features, its location is truly unparalleled. Imagine walking just minutes to the thriving Hy-Vee area, where you'll find a car wash (Sota Shine), Chipotle, a credit union with a drive-thru ATM, and ample space for future shops, clinics, and services. For families, KinderCare Child Care and Suite Living Senior Care are also conveniently within walking distance, providing peace of mind for all generations. On the other side of the neighborhood, a beautifully renovated sports park is within walking distance, perfect for outdoor recreation. While the serene backyard offers privacy backing to a picturesque wetland, with mature trees and natural landscaping providing a beautiful buffer, the convenience of nearby amenities is unmatched. This home truly offers the best of Maple Grove living – a move-in ready sanctuary with all the modern amenities and an incredibly convenient lifestyle. Don't miss the opportunity to make this your new home!
This listing has been entered by the following office: Twin Oaks Realty, Inc
The data relating to real estate for sale on this web site comes in part from the ![]() Program of the Regional Multiple Listing Service of Minnesota, Inc. Real estate listings held by brokerage firms other than Mn Realty Co., LLC are marked with the
Program of the Regional Multiple Listing Service of Minnesota, Inc. Real estate listings held by brokerage firms other than Mn Realty Co., LLC are marked with the ![]() or the
or the  and detailed information about them includes the name of the listing brokers.
and detailed information about them includes the name of the listing brokers.
All information provided is deemed reliable, but is not guaranteed and should be independently verified.
Copyright 2025 Regional Multiple Listing Service of Minnesota, Inc. All rights reserved.
