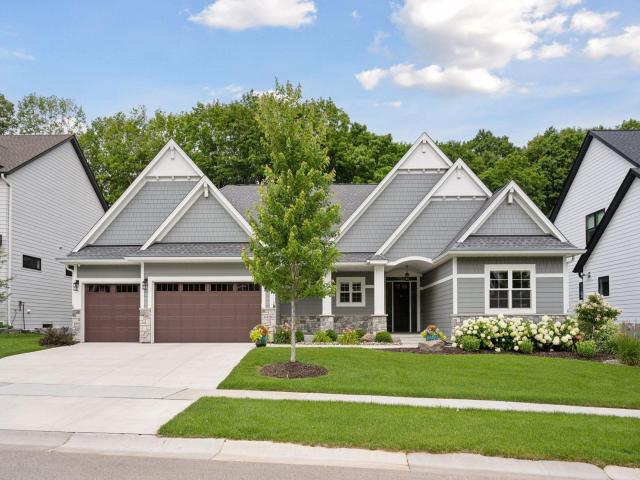6413 Archer Lane N Maple Grove MN 55311
Pictures are great, but to really get a feel for what this property is like, you should see it in person!
Property Description for 6413 Archer Lane N Maple Grove MN 55311 - MLS# 6762505
Discover unparalleled luxury in this stunning 2022 NIH Homes custom-built rambler located in the highly sought-after Ridge at Elm Creek N’hood within the acclaimed Wayzata School District. This exquisite home boasts main level living with elevator and a spacious open floor plan with two generously sized bedrooms, complemented by soaring 10-foot ceilings that create an airy inviting atmosphere. The gourmet kitchen, featuring an oversized center island & exceptional quality finishes, is perfect for entertaining. Relax year-round in the three-season porch with EZ screens or retreat to the private wooded backyard that offers a serene natural escape. A dedicated main-level office adds convenience for remote work or study. The lower level includes a stylish bar, an additional bedroom, & expansive storage. Nestled in an exclusive custom n’hood with homes ranging from $1.2M to $2.5M, residents enjoy access to a community pool & clubhouse. This meticulously crafted home combines sophisticated design with practical living, making it a rare gem in one of the area’s most desirable communities.
This listing has been entered by the following office: Compass
The data relating to real estate for sale on this web site comes in part from the ![]() Program of the Regional Multiple Listing Service of Minnesota, Inc. Real estate listings held by brokerage firms other than Mn Realty Co., LLC are marked with the
Program of the Regional Multiple Listing Service of Minnesota, Inc. Real estate listings held by brokerage firms other than Mn Realty Co., LLC are marked with the ![]() or the
or the  and detailed information about them includes the name of the listing brokers.
and detailed information about them includes the name of the listing brokers.
All information provided is deemed reliable, but is not guaranteed and should be independently verified.
Copyright 2025 Regional Multiple Listing Service of Minnesota, Inc. All rights reserved.
