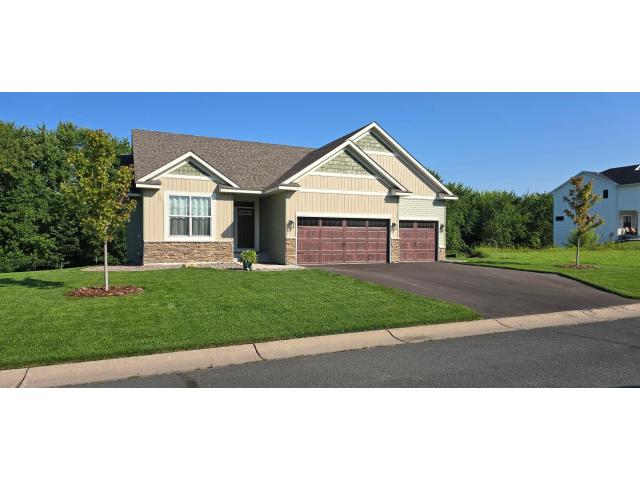18065 100th Court N Maple Grove MN 55311
Property Description for 18065 100th Court N Maple Grove MN 55311 - MLS# 6766097
Please note the photo is of a previously built home. Drake Construction's Brittany II rambler in our new development Rush Creek Hollow in Maple Grove, it offers 2 bedrooms, 2 baths & 1847 square feet finished and a oversized 3 car garage. Beautiful 42 inch wide wood front door. Fantastic kitchen with lots of custom built hickory cabinetry with 42 inch uppers and soft close package, granite counter tops, LVP flooring, walk in pantry closet, electric cooktop, wall oven with microwave above it. Large angled center island which offers a snack bar overhang & pendant lighting. Informal dining area with a sliding glass door to a future deck. Fantastic vaulted sunroom with lots of windows with great views. Wood burning fireplace with stone front and raised hearth adjoining the great room. The owners suite is on the opposite end of the house from the secondary bedroom, the primary bathroom offers a ceramic tiled floor, a nice soaker tub, oversized ceramic tile shower with glass door and LED downlighting, double sink vanity & walk in closet. Main floor laundry & mudroom off the garage with seating bench. A full walkout basement for future expansion, concrete patio off walkout. Oversized 3 car garage, 19x22 main stall, 13x20 3rd stall and a 10x6. The garage is insulated and sheet rocked with insulated garage doors with Wi-fi garage door openers on both stalls with a wireless keypad. The yard will be sodded with an irrigation system and 2 front yard Blvd trees will be planted.
This listing has been entered by the following office: Counselor Realty, Inc
The data relating to real estate for sale on this web site comes in part from the ![]() Program of the Regional Multiple Listing Service of Minnesota, Inc. Real estate listings held by brokerage firms other than Mn Realty Co., LLC are marked with the
Program of the Regional Multiple Listing Service of Minnesota, Inc. Real estate listings held by brokerage firms other than Mn Realty Co., LLC are marked with the ![]() or the
or the  and detailed information about them includes the name of the listing brokers.
and detailed information about them includes the name of the listing brokers.
All information provided is deemed reliable, but is not guaranteed and should be independently verified.
Copyright 2025 Regional Multiple Listing Service of Minnesota, Inc. All rights reserved.
