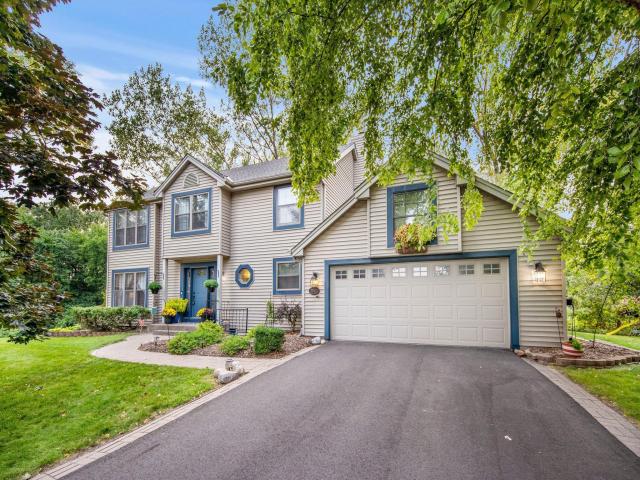12989 84th Avenue N Maple Grove MN 55369
Pictures are great, but to really get a feel for what this property is like, you should see it in person!
Property Description for 12989 84th Avenue N Maple Grove MN 55369 - MLS# 6753561
Tucked away at the end of a quiet cul-de-sac, this beautiful home feels worlds away while being just steps from everything Maple Grove has to offer. Surrounded by trees and overlooking a peaceful pond, you’ll enjoy daily visits from herons, hawks, and egrets right from your backyard. Inside, the home offers a warm and inviting layout with 4 bedrooms upstairs, 4 bathrooms, and a finished basement complete with its own bathroom. A stunning four-season sunroom with a cozy gas fireplace makes the perfect spot to relax year-round. The kitchen and living spaces flow easily for gathering. Updates like a newer washer/dryer, new driveway (2024), new quartz countertops in the kitchen (2025), new light fixtures, fresh paint, and brand-new carpet mean you can move right in with peace of mind. Step outside to enjoy the well-maintained hot tub, large in-ground fire pit, and quiet wooded setting—All of this just two blocks from the community center, along with tons of restaurants and shops! Home is located in the Rice Lake Elementary, Maple Grove Middle, and Maple Grove High School boundaries. The perfect place to call home!
This listing has been entered by the following office: Keller Williams Classic Rlty NW
The data relating to real estate for sale on this web site comes in part from the ![]() Program of the Regional Multiple Listing Service of Minnesota, Inc. Real estate listings held by brokerage firms other than Mn Realty Co., LLC are marked with the
Program of the Regional Multiple Listing Service of Minnesota, Inc. Real estate listings held by brokerage firms other than Mn Realty Co., LLC are marked with the ![]() or the
or the  and detailed information about them includes the name of the listing brokers.
and detailed information about them includes the name of the listing brokers.
All information provided is deemed reliable, but is not guaranteed and should be independently verified.
Copyright 2025 Regional Multiple Listing Service of Minnesota, Inc. All rights reserved.
