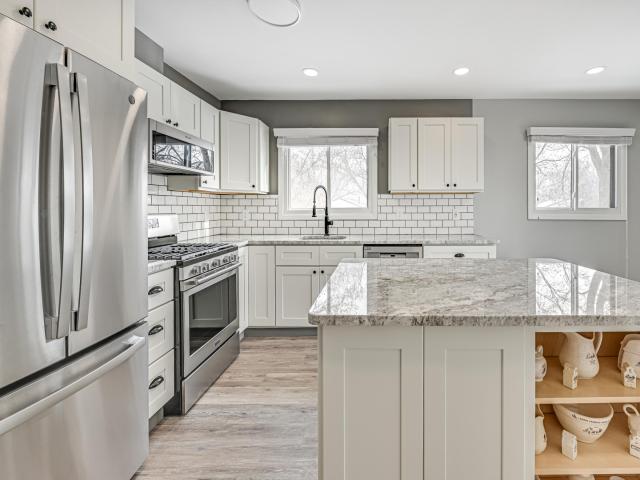110 W Eagle Lake Drive Maple Grove MN 55369
Pictures are great, but to really get a feel for what this property is like, you should see it in person!
Property Description for 110 W Eagle Lake Drive Maple Grove MN 55369 - MLS# 6759885
++ Professional photos Monday July 28 ** Turn-key townhouse in demand Maple Grove! Super convenient location south of 694 ready to go from top to bottom. Tons of updates throughout! Renovated and expanded kitchen with energy star stainless steel appliances, granite counters, expansive island with voluminous storage. Kitchen has a healthy sized dining area that opens up to an expansive 12x24 deck over the garage with new EPDM flat rubber membrane roof. Deck and roof new in 2025. New bedroom doors, carpet and trim in the upper level bedrooms and a new egress window installed in the lower level which can be used as a 3rd bedroom. New Paint throughout. Both bathrooms have been updated and feature newer flooring and fixtures. Eagle Lake townhomes have wonderful amenities! Private Pool, tennis courts, pickle ball & basketball courts, deeded access to Eagle Lake with dock access and more. Pets and annual rentals are welcomed with minimal restrictions. Find your new home at Eagle Lake Townhomes!
This listing has been entered by the following office: RE/MAX Results
The data relating to real estate for sale on this web site comes in part from the ![]() Program of the Regional Multiple Listing Service of Minnesota, Inc. Real estate listings held by brokerage firms other than Mn Realty Co., LLC are marked with the
Program of the Regional Multiple Listing Service of Minnesota, Inc. Real estate listings held by brokerage firms other than Mn Realty Co., LLC are marked with the ![]() or the
or the  and detailed information about them includes the name of the listing brokers.
and detailed information about them includes the name of the listing brokers.
All information provided is deemed reliable, but is not guaranteed and should be independently verified.
Copyright 2025 Regional Multiple Listing Service of Minnesota, Inc. All rights reserved.
