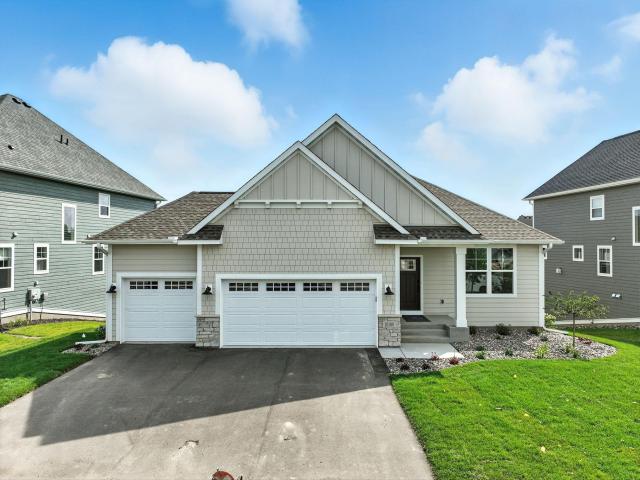10180 Shadyview Lane N Maple Grove MN 55311
Pictures are great, but to really get a feel for what this property is like, you should see it in person!
Property Description for 10180 Shadyview Lane N Maple Grove MN 55311 - MLS# 6801390
Brand New Move-In Ready New Construction! This home is available for a quick close!! Step into this elegant Victoria floor plan, offering 4 bedrooms and 3 bathrooms with luxurious main-level living. The open concept layout is designed to impress, featuring soaring 9-foot ceilings and OUTDOOR SCREENED IN PORCH. The heart of the home is the GOURMET KITCHEN, complete with high-end stainless steel appliances, a gas range with hood vent, upgraded quartz countertops, maple cabinetry with soft-close doors, a walk-in pantry, and an oversized center island perfect for entertaining. The spacious informal dining area flows seamlessly into the great room, which showcases a stunning full-height stone gas fireplace. The primary spa-like ensuite includes a fully tiled walk-in shower, dual vanities and a linen closet which walks through to the primary walk-in closet. The primary walk-thru closet provides direct access to the main floor laundry adding convenience and function. The FINISHED WALKOUT LOWER LEVEL expands the living space with 2 additional bedrooms, a 3/4 bathroom, a family room and additional large recreational room with tons of space for entertaining. Additional highlights include professional landscaping with irrigation & full sod, durable James Hardie cement siding on all 4 sides, energy-efficient 2-zone manual damper HVAC, wide staircase and hallways for an airy feel. With its thoughtful design, high-end finishes, and versatile living spaces, this Victoria floor plan is the perfect blend of comfort and sophistication. Community pool to be complete summer 2026. Don’t miss the opportunity to make this exceptional property your own!
This listing has been entered by the following office: New Home Star
The data relating to real estate for sale on this web site comes in part from the ![]() Program of the Regional Multiple Listing Service of Minnesota, Inc. Real estate listings held by brokerage firms other than Mn Realty Co., LLC are marked with the
Program of the Regional Multiple Listing Service of Minnesota, Inc. Real estate listings held by brokerage firms other than Mn Realty Co., LLC are marked with the ![]() or the
or the  and detailed information about them includes the name of the listing brokers.
and detailed information about them includes the name of the listing brokers.
All information provided is deemed reliable, but is not guaranteed and should be independently verified.
Copyright 2025 Regional Multiple Listing Service of Minnesota, Inc. All rights reserved.
