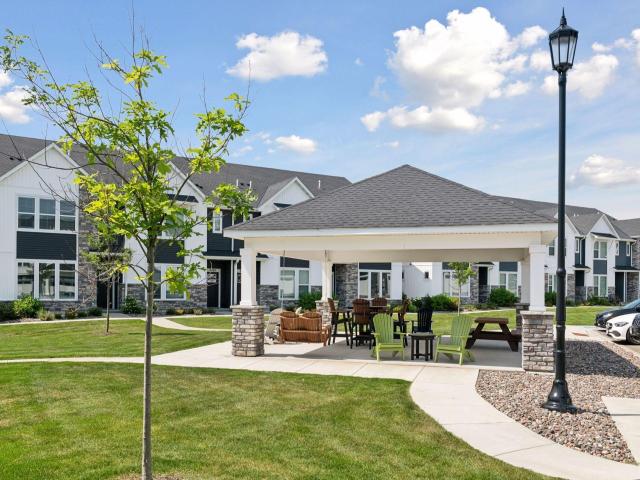2420 S Blossom Circle Long Lake MN 55356
Pictures are great, but to really get a feel for what this property is like, you should see it in person!
Property Description for 2420 S Blossom Circle Long Lake MN 55356 - MLS# 6753969
Lay down your roots in Orono Crossings, a socially connected community of 37 nearly-new super-sized townhomes walking distance to Orono schools and Long Lake shops and restaurants. You will love this coveted end-unit floor plan, featuring a larger and more open main floor with gorgeous finishes and all the room and kitchen space you could hope to find. Upstairs features 3 bedrooms including an impossibly large primary suite. Even the garage is larger--a true 2-car garage with extra room for your gear and toys. Owner improvements include mud-room built-in, water softener, upgraded refrigerator, washer and dryer and an electric fireplace that can heat the whole space as the days turn cooler. The fabulous courtyard and neighborhood walking trails provide outstanding opportunities to get out and connect with friends and neighbors in this dog-friendly community. Skip over to Long Lake and enjoy fantastics restaurants like Primo, Red Rooster, Birch's and much more. Nearby Baker Park Reserve is a staycation waiting to happen (golf, camping, hiking, cycling, x-country skiing etc). A unique opportunity in one of the best locations in the Twin Cities.
This listing has been entered by the following office: Keller Williams Realty Integrity Lakes
The data relating to real estate for sale on this web site comes in part from the ![]() Program of the Regional Multiple Listing Service of Minnesota, Inc. Real estate listings held by brokerage firms other than Mn Realty Co., LLC are marked with the
Program of the Regional Multiple Listing Service of Minnesota, Inc. Real estate listings held by brokerage firms other than Mn Realty Co., LLC are marked with the ![]() or the
or the  and detailed information about them includes the name of the listing brokers.
and detailed information about them includes the name of the listing brokers.
All information provided is deemed reliable, but is not guaranteed and should be independently verified.
Copyright 2025 Regional Multiple Listing Service of Minnesota, Inc. All rights reserved.
