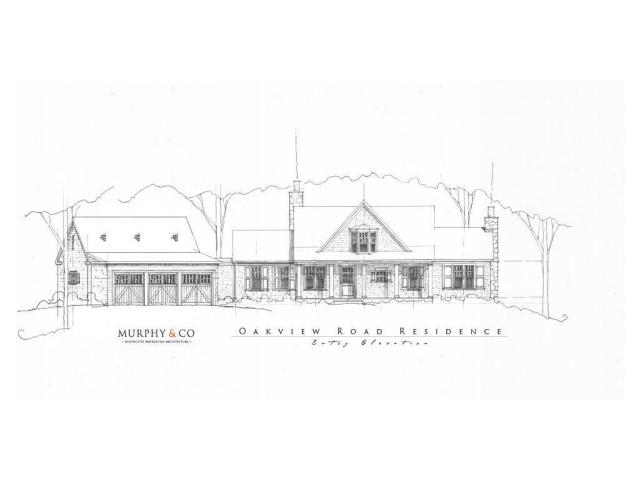1225 Oakview Road Long Lake MN 55356
Pictures are great, but to really get a feel for what this property is like, you should see it in person!
Property Description for 1225 Oakview Road Long Lake MN 55356 - MLS# 6796455
Come discover a rare opportunity to build your dream home on a private peninsula surrounded by a serene pond, mature trees, and abundant wildlife. In partnership with artisan builder Kyle Hunt & Partners and renowned architectural firm Murphy & Co., this to-be-built residence is designed with timeless character, refined craftsmanship, and modern livability. The current plan concept offers 4 bedrooms, 4 bathrooms, and versatile gathering spaces. A chef’s kitchen flows into the dining area, while a sunlit main-floor living room captures tranquil water views. The walkout lower level provides additional space with direct access to west-facing vistas and glowing sunsets. An additional detached, heated garage is already on site and offers 4 of the 7 garage stalls. This expansive setting offers possibilities for a pool, tennis court, and customized outdoor living. With flexibility to tailor every detail—from floor plan to finishes—this is a unique chance to create a home and lifestyle perfectly suited to you in a truly peaceful setting.
This listing has been entered by the following office: Coldwell Banker Realty
The data relating to real estate for sale on this web site comes in part from the ![]() Program of the Regional Multiple Listing Service of Minnesota, Inc. Real estate listings held by brokerage firms other than Mn Realty Co., LLC are marked with the
Program of the Regional Multiple Listing Service of Minnesota, Inc. Real estate listings held by brokerage firms other than Mn Realty Co., LLC are marked with the ![]() or the
or the  and detailed information about them includes the name of the listing brokers.
and detailed information about them includes the name of the listing brokers.
All information provided is deemed reliable, but is not guaranteed and should be independently verified.
Copyright 2025 Regional Multiple Listing Service of Minnesota, Inc. All rights reserved.
