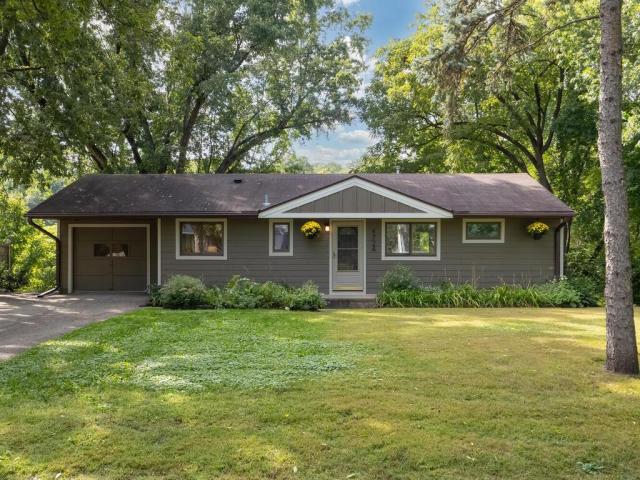4724 Merilee Drive Hopkins MN 55343
Want to see this property before or after the Open House ?
Property Description for 4724 Merilee Drive Hopkins MN 55343 - MLS# 6787998
Charming Minnetonka Rambler on Private, Wooded Lot Beautifully situated on a secluded 0.4-acre lot overlooking 9 Mile Creek pond, this 3-bedroom, 1-bath rambler offers privacy, convenience, and thoughtful updates throughout. Located in the sought-after Hopkins School District and just minutes from downtown Hopkins and Hwy 494, this home combines a quiet, natural setting with easy access to amenities. Freshly refinished hardwood floors run throughout the main living area, complemented by new paint and lighting. The eat-in kitchen has been tastefully updated with granite countertops, newer cabinets with pull-outs, a Kohler sink, gas range with double ovens, and a Bosch dishwasher. The full bathroom has been completely remodeled with modern finishes. The walkout lower level is ready for your finishing touches, offering space for a future family room and a fourth bedroom with an existing egress window. Additional highlights include an updated furnace and A/C, James Hardie siding installed in 2023, and an attached garage with a new concrete floor, fully sheetrocked and equipped with an opener. Enjoy peaceful views, mature trees, and the natural beauty of 9 Mile Creek right in your backyard.
This listing has been entered by the following office: Lakes Sotheby's International
The data relating to real estate for sale on this web site comes in part from the ![]() Program of the Regional Multiple Listing Service of Minnesota, Inc. Real estate listings held by brokerage firms other than Mn Realty Co., LLC are marked with the
Program of the Regional Multiple Listing Service of Minnesota, Inc. Real estate listings held by brokerage firms other than Mn Realty Co., LLC are marked with the ![]() or the
or the  and detailed information about them includes the name of the listing brokers.
and detailed information about them includes the name of the listing brokers.
All information provided is deemed reliable, but is not guaranteed and should be independently verified.
Copyright 2025 Regional Multiple Listing Service of Minnesota, Inc. All rights reserved.
