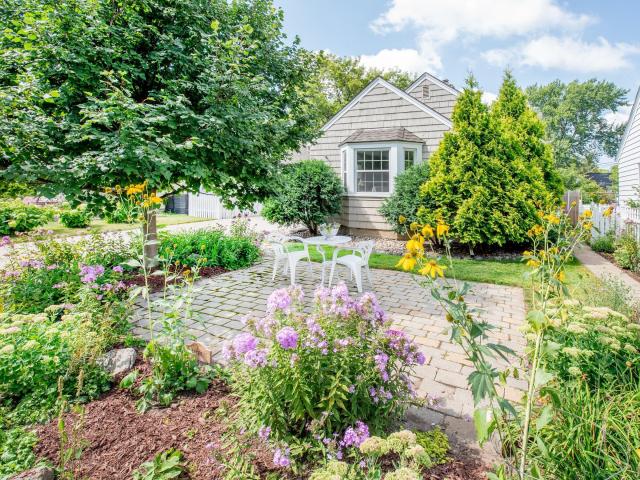334 9th Avenue N Hopkins MN 55343
Pictures are great, but to really get a feel for what this property is like, you should see it in person!
Property Description for 334 9th Avenue N Hopkins MN 55343 - MLS# 6775265
Welcome home to this lovely white picket fence bungalow in the charming city of Hopkins. This home has wood floors, windows with lots of sunlight, a charming living room / dining room with a wood burning fireplace. There are 2 bedrooms on the main floor, or one could be an office with its beautiful views through the patio doors to the deck and gardens. The upper level is a cozy bedroom with a 3/4 bathroom. The family room in the lower level also has a fireplace and is an inviting place to hang out on cold winter days. Lots of storage in the lower level also. The garage is attached for easy access. This home is located in The Avenues Neighborhood Association East, established in 2010 which includes a 4th of July parade, book club and many more events. The flower beds and vine cover arbor create a warm and inviting place to have friends and family. There is a quaint cottage-like shed that could be a playhouse, she-shed or workshop, in addition to a tool shed. Hopkins is a delightful city with wonderful restaurants, festivals and events, and convenient shopping. all within blocks and walking distance. The trails and parks make for fun adventures.
This listing has been entered by the following office: Coldwell Banker Realty
The data relating to real estate for sale on this web site comes in part from the ![]() Program of the Regional Multiple Listing Service of Minnesota, Inc. Real estate listings held by brokerage firms other than Mn Realty Co., LLC are marked with the
Program of the Regional Multiple Listing Service of Minnesota, Inc. Real estate listings held by brokerage firms other than Mn Realty Co., LLC are marked with the ![]() or the
or the  and detailed information about them includes the name of the listing brokers.
and detailed information about them includes the name of the listing brokers.
All information provided is deemed reliable, but is not guaranteed and should be independently verified.
Copyright 2025 Regional Multiple Listing Service of Minnesota, Inc. All rights reserved.
