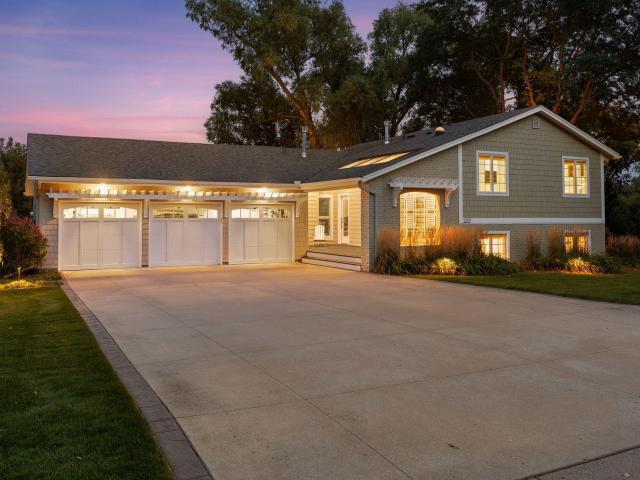2509 Cherrywood Road Hopkins MN 55305
Pictures are great, but to really get a feel for what this property is like, you should see it in person!
Property Description for 2509 Cherrywood Road Hopkins MN 55305 - MLS# 6788834
Introducing meticulous design blended with nature. This remodeled home situated on Meadow Park Wetlands creates a setting like no other. The ample windows on the south side of the home provide stunning views of the wetland and invite you outdoors onto the massive no maintenance deck. A main level for entertaining…….chef's kitchen, beautiful built in dining area and stacked river rock fireplace, create a flow perfect for hosting a party or enjoying a quiet dinner for two. Upper and lower level living rooms complement the main level providing multiple spaces to unwind. Escape to the primary bedroom which features a spa like wet room, double sinks, private toilet and walk in closet. Don’t miss the heated and finished three car garage with two EV chargers and professional landscaping. Not to be overlooked....the convenient location of this home in the Wayzata School District with walkability to Ridgedale Mall, 15 minutes from downtown and 20 minutes from the airport. Bursting with detail and quality be sure to see the supplements for the list of updates and improvements.
This listing has been entered by the following office: Keller Williams Premier Realty Lake Minnetonka
The data relating to real estate for sale on this web site comes in part from the ![]() Program of the Regional Multiple Listing Service of Minnesota, Inc. Real estate listings held by brokerage firms other than Mn Realty Co., LLC are marked with the
Program of the Regional Multiple Listing Service of Minnesota, Inc. Real estate listings held by brokerage firms other than Mn Realty Co., LLC are marked with the ![]() or the
or the  and detailed information about them includes the name of the listing brokers.
and detailed information about them includes the name of the listing brokers.
All information provided is deemed reliable, but is not guaranteed and should be independently verified.
Copyright 2025 Regional Multiple Listing Service of Minnesota, Inc. All rights reserved.
