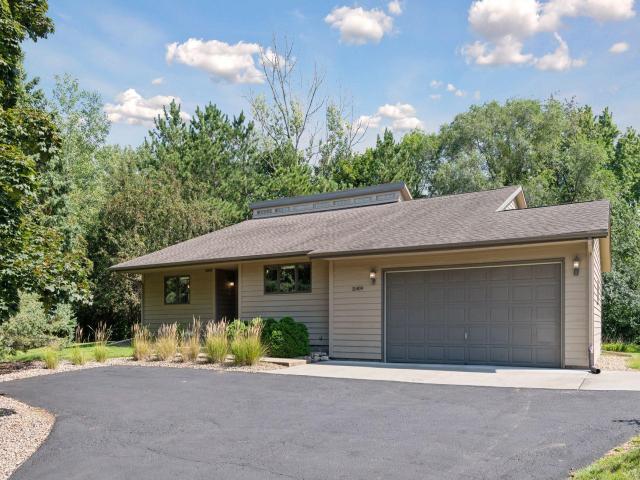11409 Bren Road Hopkins MN 55343
Want to see this property before or after the Open House ?
Property Description for 11409 Bren Road Hopkins MN 55343 - MLS# 6779041
Welcome to 11409 Bren Road, step inside to a welcoming entryway, complete with tile flooring and a unique stained-glass window. Adjacent is the sizable eat-in kitchen, boasting stainless steel appliances, tile backsplash, dedicated pantry, ample counterspace & cabinetry, along with a large bay window. The dining room features a vaulted ceiling and opens to the living and family rooms, lending to a spacious and airy feeling. A glass patio door leads out to the three-season porch, providing a place to relax with numerous windows and access to the backyard. A large main-level room, currently used as an office, could make a great crafting room or workshop if desired. A convenient half-bath is also located on the main level, and just down the hall is a door to the garage. Upstairs, the living room includes vinyl flooring, vaulted ceilings with glass block windows along the ridge, and a sliding glass door to the expansive deck that runs the full length of the home. The primary bedroom includes a gigantic walk-in closet with a vanity and sink, as well as a patio door out to the deck. A second bedroom with a vaulted ceiling is also located upstairs. Across the hallway is a full bathroom with separate tub and shower, tile flooring, linen closet, and access to a bonus storage space. Downstairs, the family room features an electric fireplace with a brick mantle, wet bar tucked away in the closet, and a door out to the rear patio in the backyard. Additionally, two bedrooms are located in the basement, along with another three-quarter bathroom. The laundry room houses the mechanicals and provides a second point of access to the oversized two-car garage with an 8-foot-tall door. The driveway has been newly seal-coated as well. The backyard is private and features wooded views, providing a nice setting for bonfires and enjoying the outdoors. Great Minnetonka location near Lone Lake Park which provides access to walking and mountain biking trails, playgrounds, tennis, pickleball & basketball courts, and playing fields. Shady Oak Lake is also nearby for those who enjoy the beach. Downtown Hopkins is a few minutes away for dining, shopping, and entertainment, along with easy access to Highway 62 and 169 for moving about the metro.
This listing has been entered by the following office: Schatz Real Estate Group
The data relating to real estate for sale on this web site comes in part from the ![]() Program of the Regional Multiple Listing Service of Minnesota, Inc. Real estate listings held by brokerage firms other than Mn Realty Co., LLC are marked with the
Program of the Regional Multiple Listing Service of Minnesota, Inc. Real estate listings held by brokerage firms other than Mn Realty Co., LLC are marked with the ![]() or the
or the  and detailed information about them includes the name of the listing brokers.
and detailed information about them includes the name of the listing brokers.
All information provided is deemed reliable, but is not guaranteed and should be independently verified.
Copyright 2025 Regional Multiple Listing Service of Minnesota, Inc. All rights reserved.
