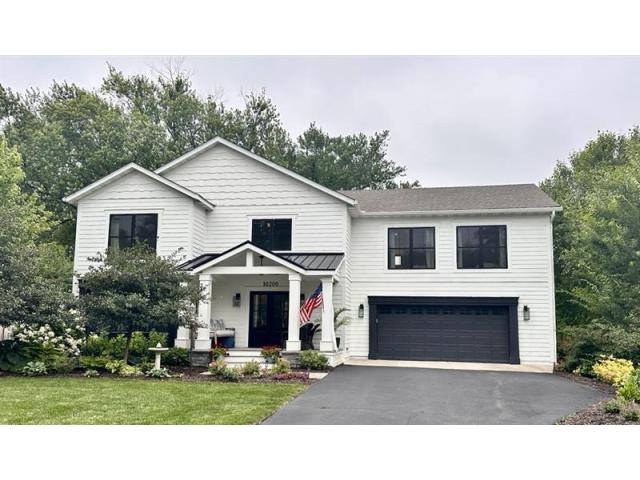10200 Lakeview Drive W Hopkins MN 55305
Want to see this property before or after the Open House ?
Property Description for 10200 Lakeview Drive W Hopkins MN 55305 - MLS# 6757517
Come see this stunning, thoughtfully designed home where every detail has been carefully curated for modern living! You’ll love the custom finishes throughout, including gorgeous limestone brought up from the South, rustic wood beams in the living room, and incredible built-ins in the kitchen—complete with a hidden TV. The spacious walk-in pantry features pull-out shelving along with refrigerator and freezer drawers, while both the main floor and basement bar areas include multiple fridge and freezer drawers plus ice makers for effortless entertaining. The main floor office offers flexibility as a bedroom with direct access to a charming sun porch and a ¾ bathroom. The luxurious owner’s suite boasts a cozy sitting area with a gas fireplace and a massive walk-in closet with a hidden compartment for valuables. Outside, you’ll enjoy a beautifully landscaped yard with a fantastic back deck and built-in bar, perfect for summer gatherings. Don’t miss the highlight sheet for a full list of updates—this is a home you truly need to see in person to appreciate the craftsmanship and attention to detail!
This listing has been entered by the following office: eXp Realty
The data relating to real estate for sale on this web site comes in part from the ![]() Program of the Regional Multiple Listing Service of Minnesota, Inc. Real estate listings held by brokerage firms other than Mn Realty Co., LLC are marked with the
Program of the Regional Multiple Listing Service of Minnesota, Inc. Real estate listings held by brokerage firms other than Mn Realty Co., LLC are marked with the ![]() or the
or the  and detailed information about them includes the name of the listing brokers.
and detailed information about them includes the name of the listing brokers.
All information provided is deemed reliable, but is not guaranteed and should be independently verified.
Copyright 2025 Regional Multiple Listing Service of Minnesota, Inc. All rights reserved.
