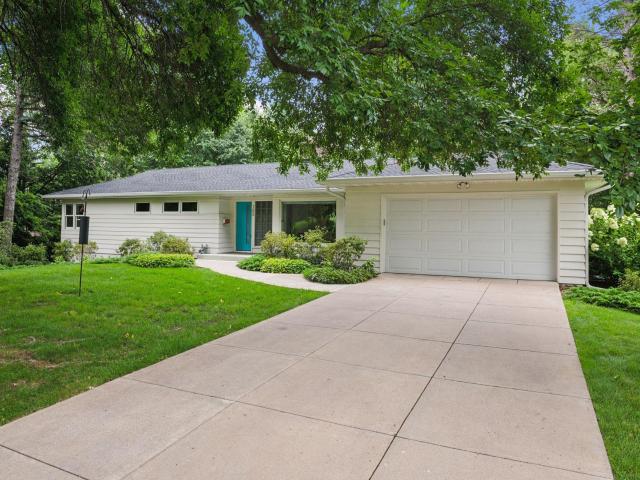105 Westwood Drive S Golden Valley MN 55416
Pictures are great, but to really get a feel for what this property is like, you should see it in person!
Property Description for 105 Westwood Drive S Golden Valley MN 55416 - MLS# 6769741
Mid-century mod in the heart of Tyrol Hills! Magical ½ acre private retreat professionally designed by Thomas McClain of Grow Design, featuring extensive perennial gardens, flagstone walkways and steps, a bluestone patio, river stone retaining walls with plantings. Inside you will find fabulous original details paired with modern updates; Expansive windows, multiple built-ins, 2 fireplaces, hardwood floors, and wool carpets. A sleek modern kitchen features Wolf/Fulgor Milano appliances, honed granite counters, a Spanish tile backsplash and bar seating which abuts the formal dining. Sun splashed living room has a custom gas insert and windows galore with french doors leading to the knotty pine 3-season porch and mud room. 4 bedrooms, 3 on the main and 1 lower, and 2 pristine original mid-mod baths! The walkout level family room is the perfect space for lounging and movies plus music/game space and an exercise room. Oodles of closets and storage rooms plus an oversized garage with epoxy floors. Newer 98% efficient heat pump (heat and a/c), water heater, roof, many Pella windows and Anderson doors. Incredible location, blocks to Theo Wirth trails, West End, and 5 mins to downtown. Welcome home!
This listing has been entered by the following office: Edina Realty, Inc.
The data relating to real estate for sale on this web site comes in part from the ![]() Program of the Regional Multiple Listing Service of Minnesota, Inc. Real estate listings held by brokerage firms other than Mn Realty Co., LLC are marked with the
Program of the Regional Multiple Listing Service of Minnesota, Inc. Real estate listings held by brokerage firms other than Mn Realty Co., LLC are marked with the ![]() or the
or the  and detailed information about them includes the name of the listing brokers.
and detailed information about them includes the name of the listing brokers.
All information provided is deemed reliable, but is not guaranteed and should be independently verified.
Copyright 2025 Regional Multiple Listing Service of Minnesota, Inc. All rights reserved.
