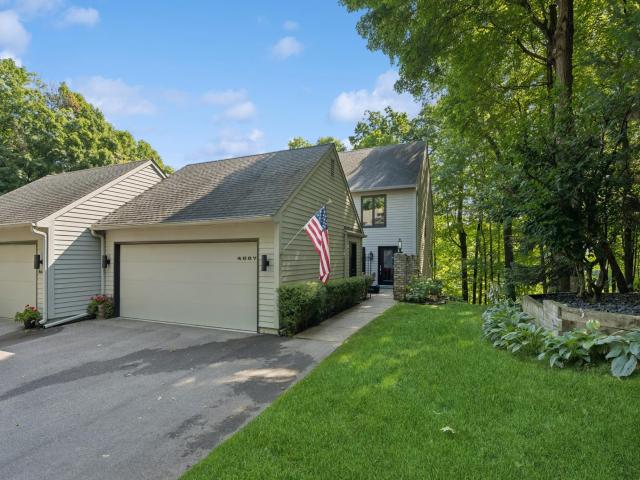4667 Bayswater Road Excelsior MN 55331
Want to see this property before or after the Open House ?
Property Description for 4667 Bayswater Road Excelsior MN 55331 - MLS# 6759618
Introducing 4667 Bayswater Road, located in the highly desirable Amesbury West neighborhood—an oasis surrounded by trees. This two-story End- Unit townhome captivates with its wall of windows, a deck, and patio that overlook a serene pond, offering a sense of nature and privacy. Meticulously maintained, this home features new Anderson windows, two furnaces, a new water heater, a Culligan water system, an epoxy-coated garage, and modern kitchen appliances, allowing you to focus on making it yours! The expansive primary bedroom serves as a personal retreat, complete with a 3/4 bathroom. The upper level includes two additional bedrooms and another bathroom. The walkout lower level welcomes you into a spacious family room, an office, and a full bathroom. Additionally, there is a large storage area that houses all the new mechanical systems. Amesbury West offers more than just a home; it includes a private tennis and pickleball court for recreation right at your doorstep. Enjoy strolls to the charming Cottagewood Store, relax at Carson’s Bay, or launch your boat from the nearby public access. Adventure awaits as you connect to the LRT trail, leading you to the delightful downtown Excelsior. Plus, you'll be part of the award-winning Minnetonka School District, where opportunities abound.
This listing has been entered by the following office: Coldwell Banker Realty
The data relating to real estate for sale on this web site comes in part from the ![]() Program of the Regional Multiple Listing Service of Minnesota, Inc. Real estate listings held by brokerage firms other than Mn Realty Co., LLC are marked with the
Program of the Regional Multiple Listing Service of Minnesota, Inc. Real estate listings held by brokerage firms other than Mn Realty Co., LLC are marked with the ![]() or the
or the  and detailed information about them includes the name of the listing brokers.
and detailed information about them includes the name of the listing brokers.
All information provided is deemed reliable, but is not guaranteed and should be independently verified.
Copyright 2025 Regional Multiple Listing Service of Minnesota, Inc. All rights reserved.
