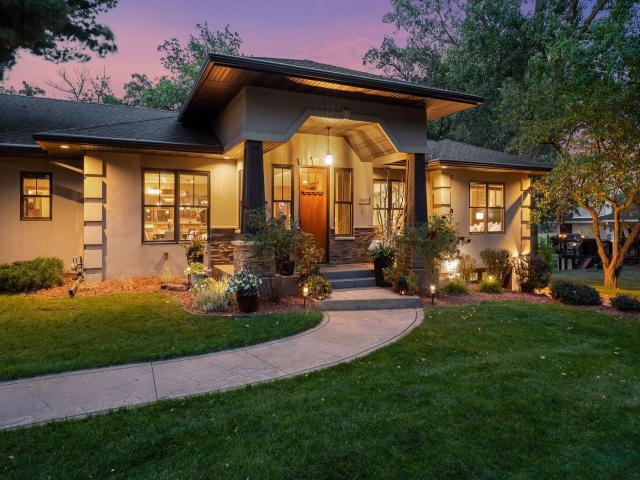19900 Cottagewood Road Excelsior MN 55331
Property Description for 19900 Cottagewood Road Excelsior MN 55331
Simply Stunning! This exceptional, newer construction walk-out sparkles and will delight! Walk into an oasis and be greeted by sweeping views of Lake Minnetonka in the highly desirable community of Deephaven. This wonderful residence is perfectly situated on a quiet, spacious and idyllic setting with stunning views of Carson’s Bay and amazing wetlands! 2 boat slips allow you to not only enjoy the view, but also enjoy all the recreation this lake affords. This home also offers every imaginable feature! An entry that will ‘wow’ presenting a stunning, open floorplan with walls of windows. A main floor primary with sumptuous, spa-like bath. A private, 3-season porch cedar porch, an open and inviting kitchen with granite counter-tops The Lower-level features a granite bar complete w/sink, dishwasher, wine fridge. There is extensive, in-floor heat, a main floor laundry & storage galore! 6 well-appointed bathrooms. A unique garage design features one large (heated) and one smaller. The grounds are exceptional with a fire pit, a extensive dock which is almost storybook, a professionally maintained lawn, aerated in 2024. Every room is situated to take optimum advantage of the amazing setting and views. This location is unparalleled. Steps from Cottage wood & Minnetonka Regional Trail & minutes from Thorpe Park, downtown Excelsior, popular shopping and world-class restaurants. This is where you want to be!
The data relating to real estate for sale on this web site comes in part from the ![]() Program of the Regional Multiple Listing Service of Minnesota, Inc. Real estate listings held by brokerage firms other than Mn Realty Co., LLC are marked with the
Program of the Regional Multiple Listing Service of Minnesota, Inc. Real estate listings held by brokerage firms other than Mn Realty Co., LLC are marked with the ![]() or the
or the  and detailed information about them includes the name of the listing brokers.
and detailed information about them includes the name of the listing brokers.
All information provided is deemed reliable, but is not guaranteed and should be independently verified.
Copyright 2025 Regional Multiple Listing Service of Minnesota, Inc. All rights reserved.
